10 Interesting Things You Need to Know About Aged Care Interior Design
When you first think of aged care homes, perhaps Interior Design doesn’t immediately spring to mind.
But the melodic weave between beautiful spaces and care requirements doesn’t happen on its own. That’s where aged care interior design comes in. It’s the job of Interior Designers to create welcoming, homely retreats within high care spaces.
Aged Care Design: Insights from the Designers
We’ve received our fair share of design questions over the past 25 years. So we thought it was time to share key insights into the aged care interior design space.
Here are some key aspects to consider before embarking on your aged care interior design project.
1. Wayfinding and signage
Aged Care spaces require clear navigational markers to comfort and guide residents.
Those living with dementia often experience impaired spatial learning, sight and memory which can become distressing.
In a qualitative study by Bournemouth University, ‘All the Corridors Look the Same,’ it’s noted that signage plays a significant factor in supportive orientation – and aids to remedy confusion. It’s crucial to design signage and wayfinding cues that are visible and legible to residents suffering from dementia, so extra consideration should be given to colours, symbols, typography and textures.
As seen in our work at Dudley Foord House (Anglicare) creative signage styles can also offer a familiar, comforting feel.
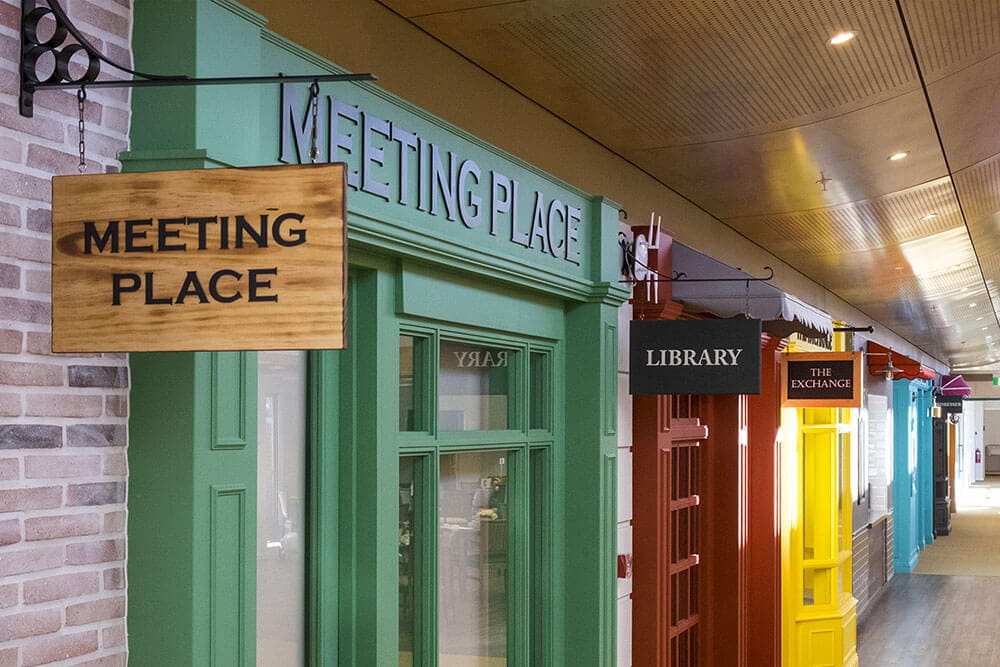
Signage – Dudley Foord House
2. Design for support and independence
An experienced and creative interior designer will always consider the usability of every chosen element.
In Aged Care homes, it’s imperative to only work with elements that encourage and support the wellbeing and independence of residents. Equally important is designing with the carer (staff) in mind, as a well designed space must work for all inhabitants.
Some examples of supportive design considerations are:
- Secure, discrete medication cabinets
- User-friendly door handles and taps
- Supportive rails along corridors
- Wide corridors and bathrooms for required equipment
3. Lighting
Forget the stark, white-wash, clinical lighting from hospitals.
Integrating homely light fittings with ergonomically-precise lighting levels helps to create functional yet comfortable spaces within Aged Care homes.
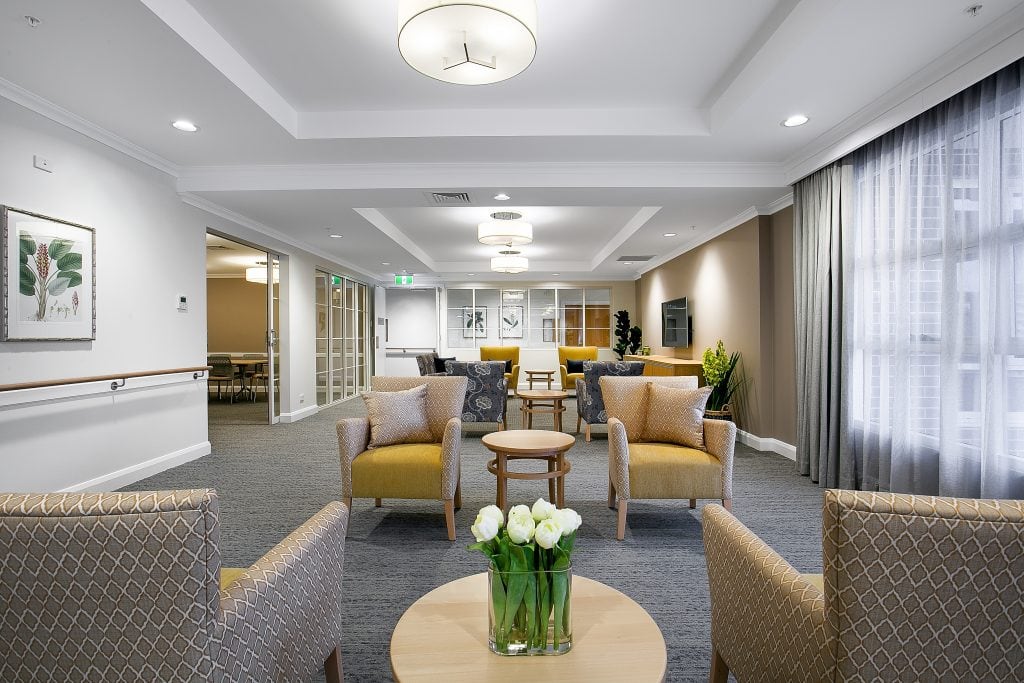
Lighting – Bankstown City Aged Care
4. Flooring thresholds
In Aged Care homes, flooring requires close attention to detail.
Safety is paramount – And it’s also the finer details, like ensuring carpets aren’t too thick for impaired walking; or that slip-resistant flooring, joins and materials are the perfect aesthetic fit for the specific area, that make all the difference in achieving a homely feel.
5. Colour contrast
Perception alterations in aged care residents means deliberate colour contrast is of great importance in the interior design space.
Carefully chosen colours for contrast successfully work to:
- Offer clear visibility of fixtures and doorways
- Assist wayfinding
- Increase visual comfort
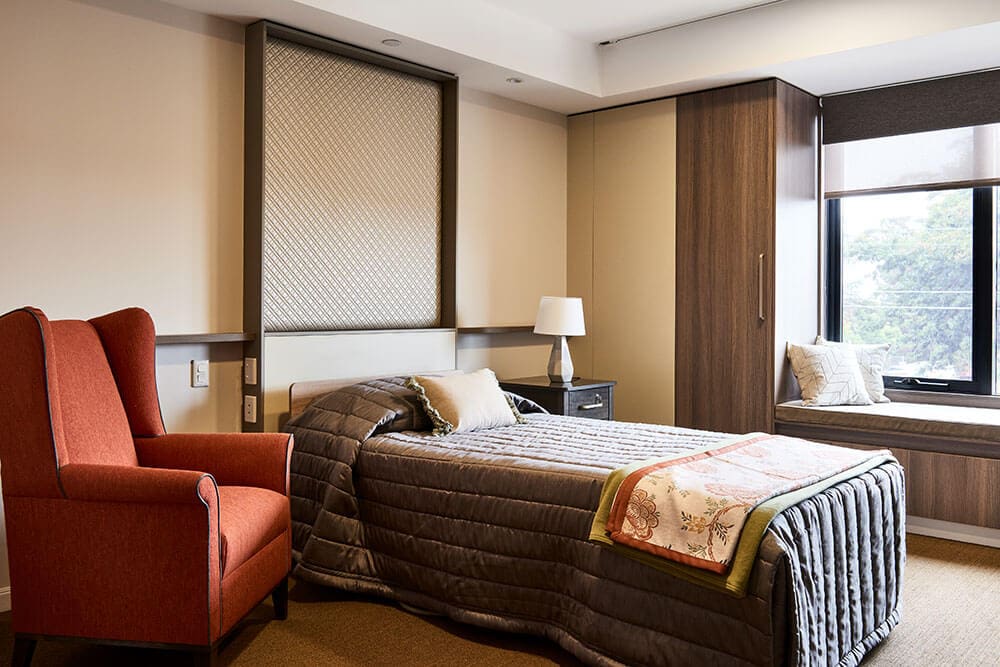
Colour Contrast – The Village by Scalabrini
6. Purposeful Spaces
Throughout the design process it’s important to have a clear aesthetic distinction between spaces that serve different purposes, such as:
- Spacious common areas
- Smaller retreat areas
- Socialisation precincts
- Private family areas
- Warm dining areas
Introducing a clear flow and aesthetic differentiators between different spaces works to help residents identify and navigate to spaces according to their liking.
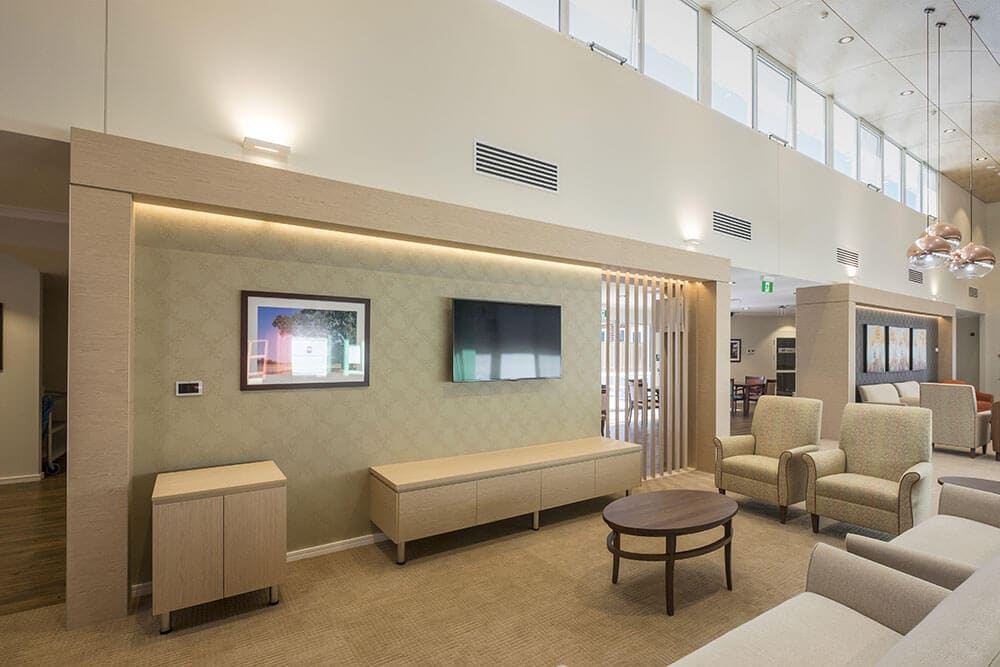
7. Intergenerational Design and Community
Intergenerational Design means creating spaces that are age-neutral, consequently fostering socialisation across various age groups.
Modern Aged Care providers understand the need for such socialisation, and some facilities go as far as encouraging community integration by creating spaces that are available and open to all – think cafés, restaurants, cinemas, child care centres, gyms, etc.
A good example of this is Narrabeen’s New Anzac Village. The facility features a wildlife centre, café and childcare facility – all to connect visitors, residents and the general public.
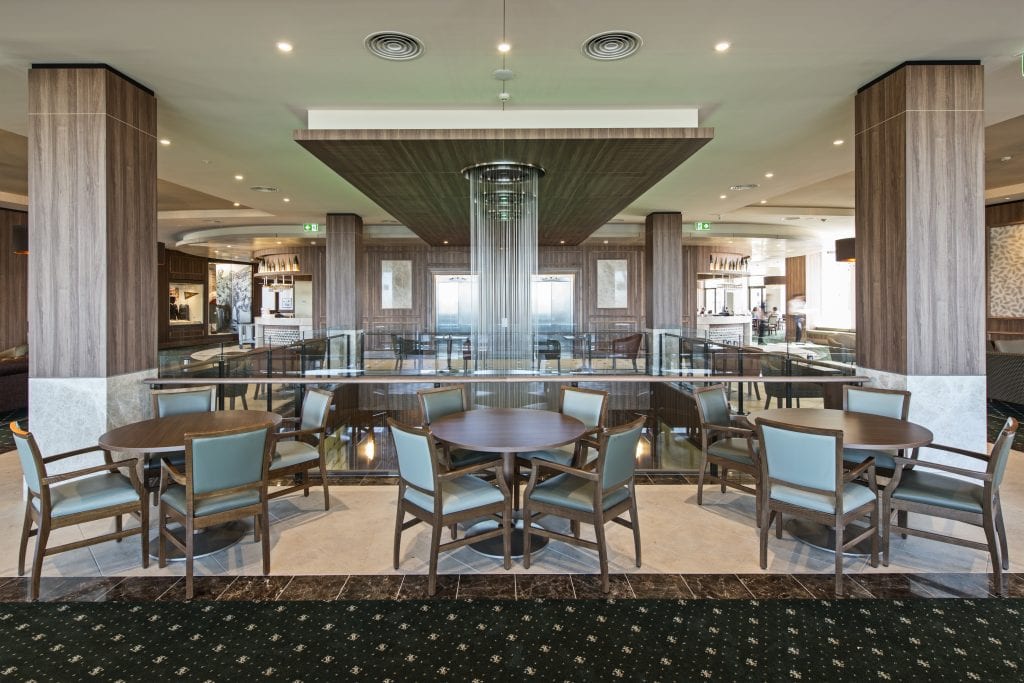
Community Spaces – New Anzac Narrabeen
8. Acoustics
It’s a good idea to engage an Interior Designer early on in any new project since acoustics rely heavily on structural elements.
For Aged Care homes, it’s imperative to control and reduce noise and allow residents to enjoy a harmonious home environment.
Smart Acoustic Design works in three ways:
- Absorb
- Block
- Cover
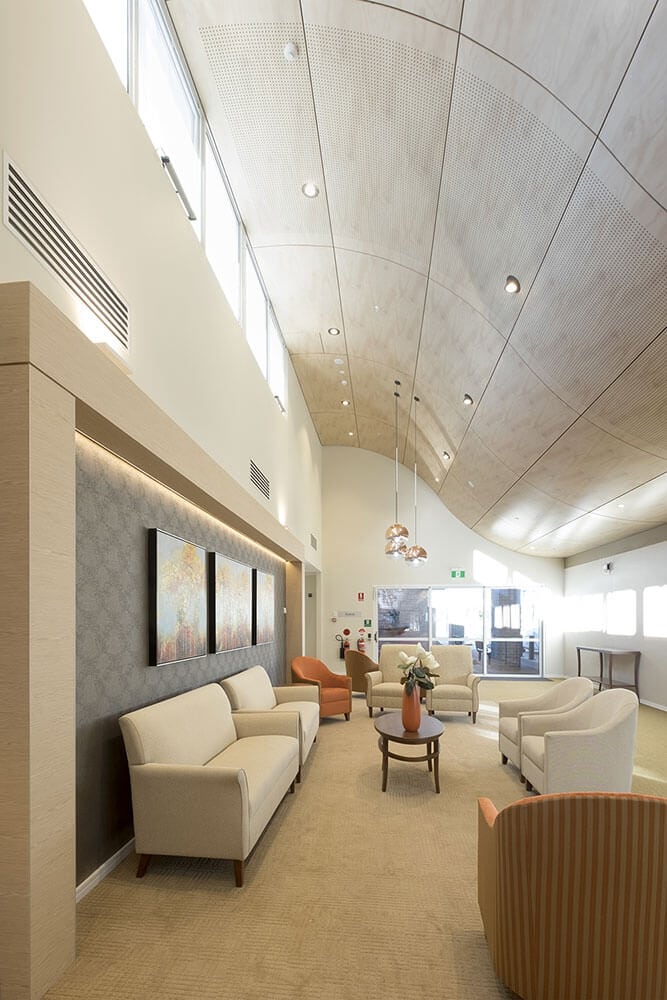
9. Physiologically considered furniture
When it comes to furniture, Aged Care Interior Design requires an expert touch to seamlessly combine aesthetics and functionality.
Examples of areas to consider include (but are not limited to):
- Ensuring furniture positions knees below hips
- Rounded corners on furnishings for safety
- Flat arms on chairs so residents can push off easily
- Foam density for support and transfers with ease
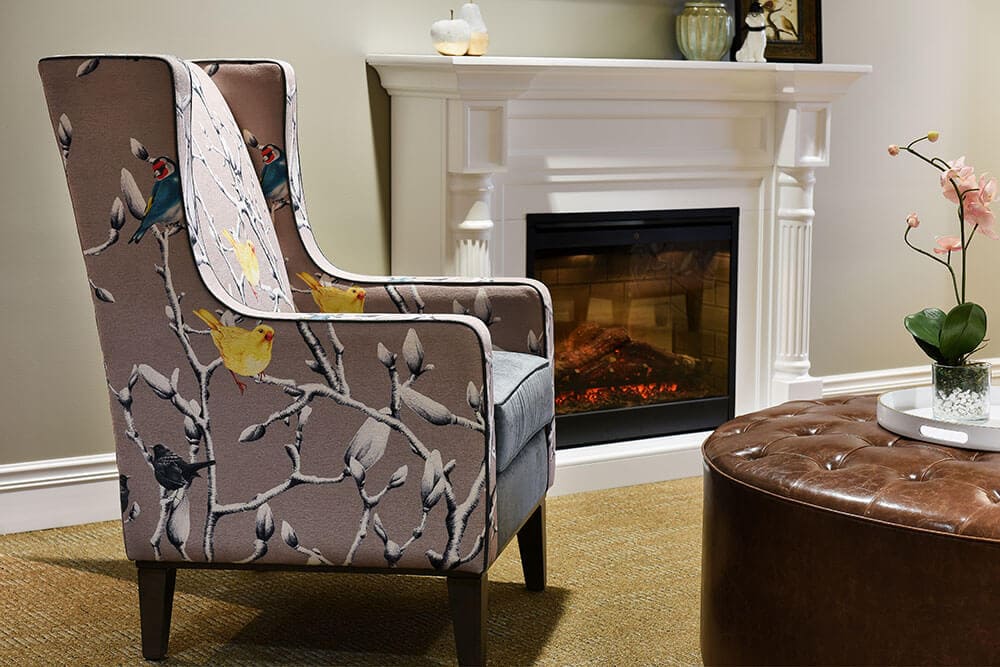
10. Homely Design
Inviting, homely designs create a more enriching, comfortable and familiar environment for Aged Care residents.
Combining the functionality of clinical Aged Care facilities with the style and aesthetics of luxe retreats, is key for an enjoyable aged care community.
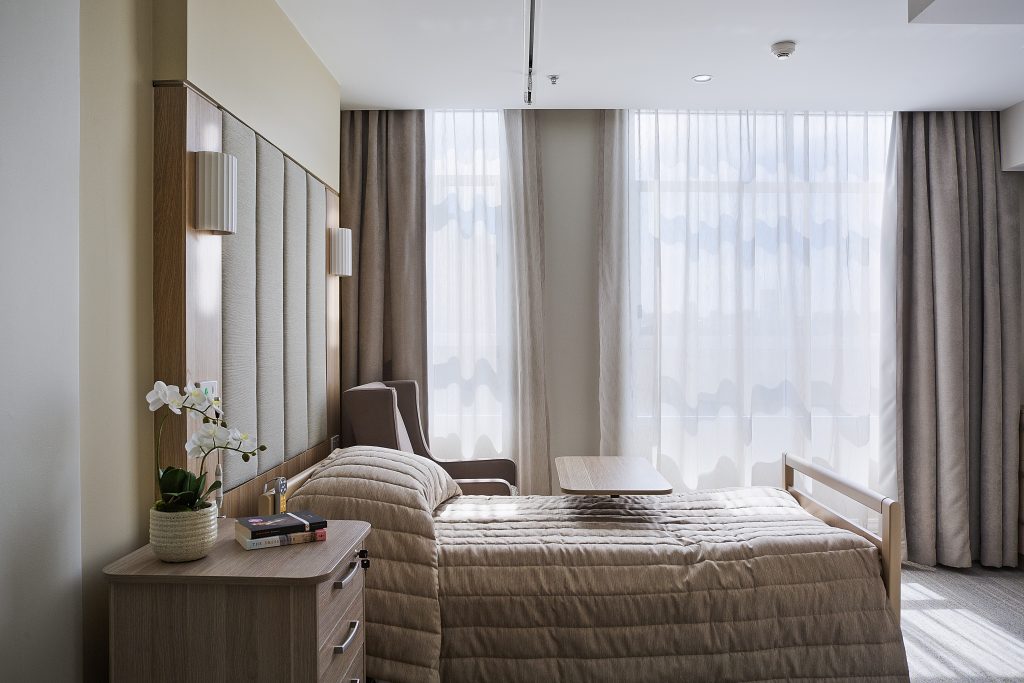
_________________________________________________________________________________________
With over 25 years in the industry, at Gilmore Interior Design we believe in the power of excellence. Within the aged care space of interior design, we’re committed to creativity, backed by real-world problem solving.
Contact our team to discuss all your aged care interior design needs today.
