Commercial Foyer - 72 Pitt Street
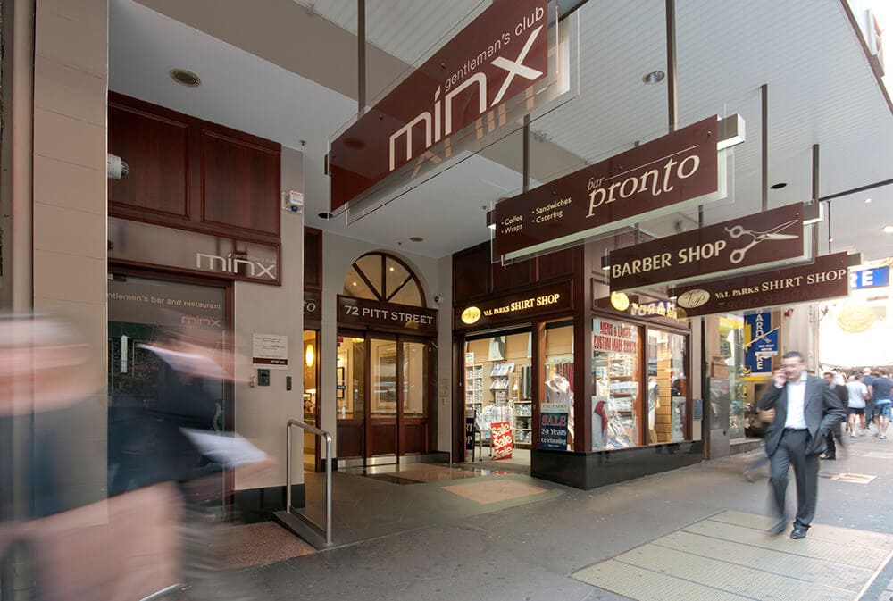
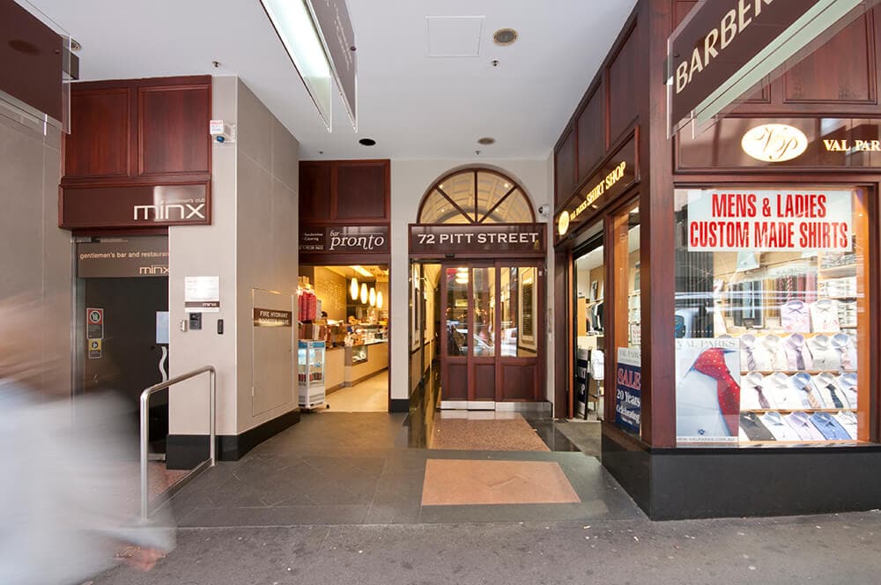
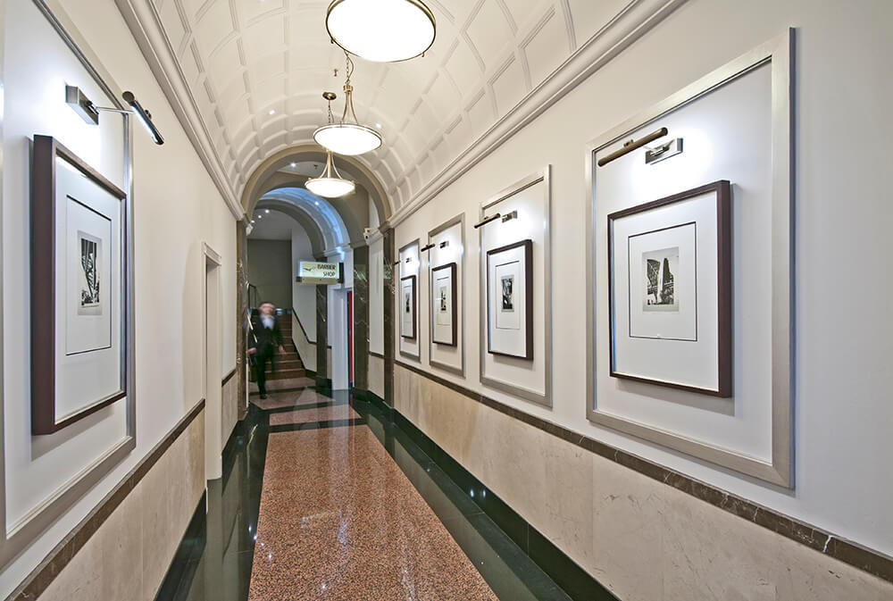
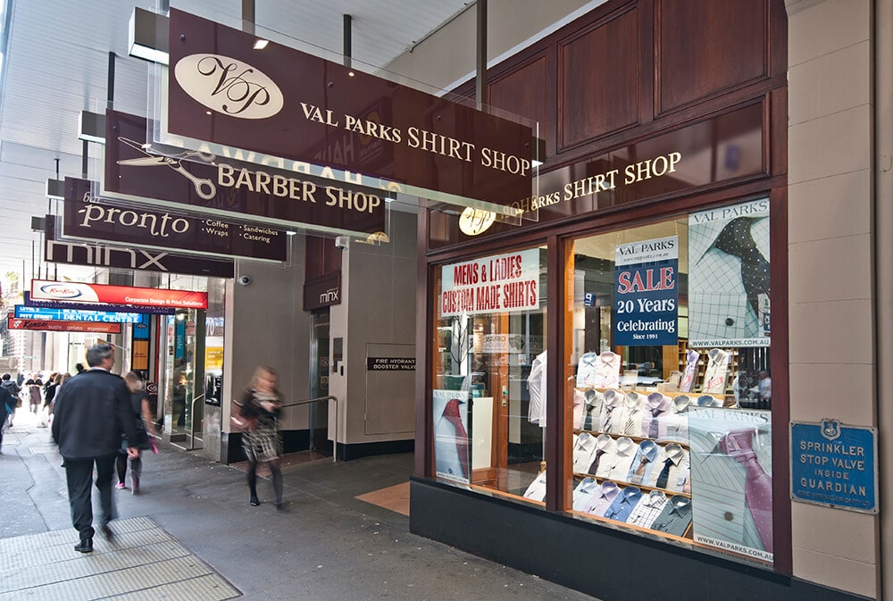
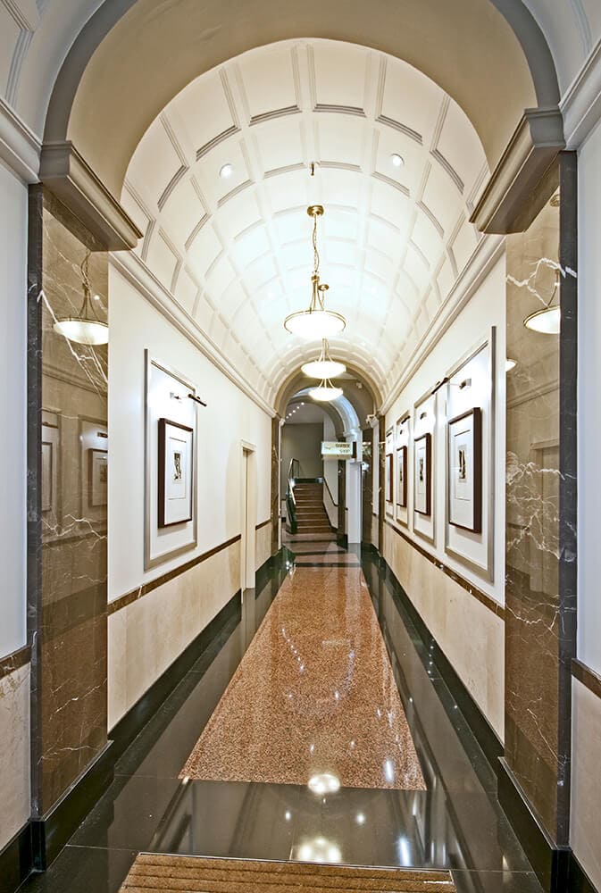
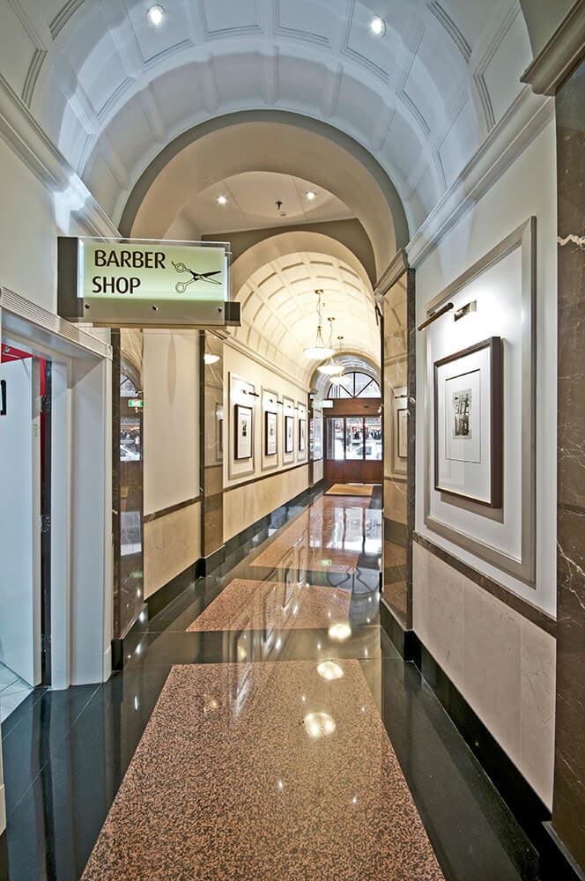
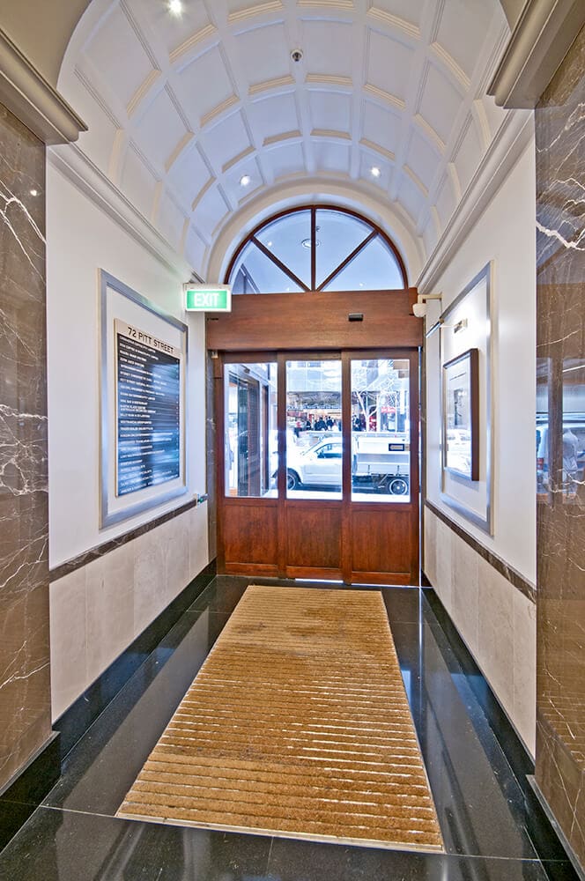
Commercial Foyer - 72 Pitt Street
CBD NSW
Gilmore Interior Design was approached to provide a much needed refurbishment to the foyer of a commercial building at 72 Pitt Street, Sydney CBD.
The ten-metre wide building facade and interior foyer consists of shop fronts and a corridor leading to the office tower lifts. It required a major upgrade to become prominent amongst adjacent businesses in Sydney’s busy CBD.
GID utilised the past era’s best design features in preserving the building’s character. Pendant lighting and a fresh light colour scheme was introduced to enhance the interior architecture of the foyer. The objective of the refurbishment was to improve the overall appearance of the space and this was achieved through the use of stone to wall and column panelling, now a prominent feature of the lobby. Framed sepia photographic prints of Sydney’s architectural icons were introduced to adorn the lobby walls.
The exterior works involved creating a unified colour scheme and designing new signage for the shopfronts. The end result is an entry foyer which is clearly defined and visually separated from the retail shops.
Completion Date
September 2011
Client
Pitt Street, Sydney
Architects
N/A
Builders
N/A
Project Managers
Gilmore Interior Design
Other Suppliers
Photographer
Geoff Ambler Photography
Categories
Commercial Design
