Kirribilli Apartment
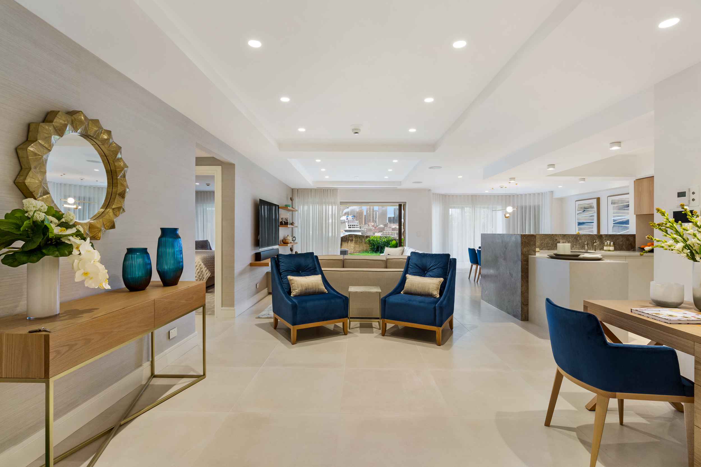
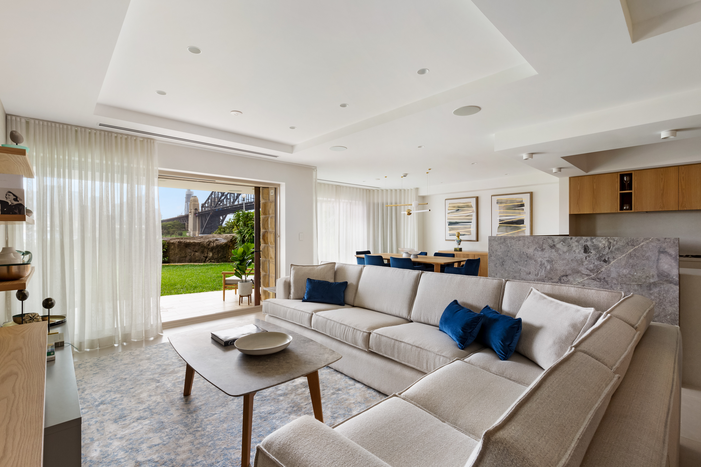
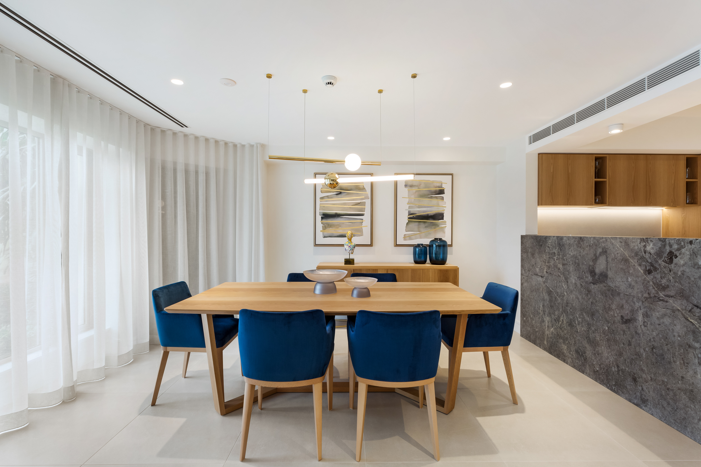
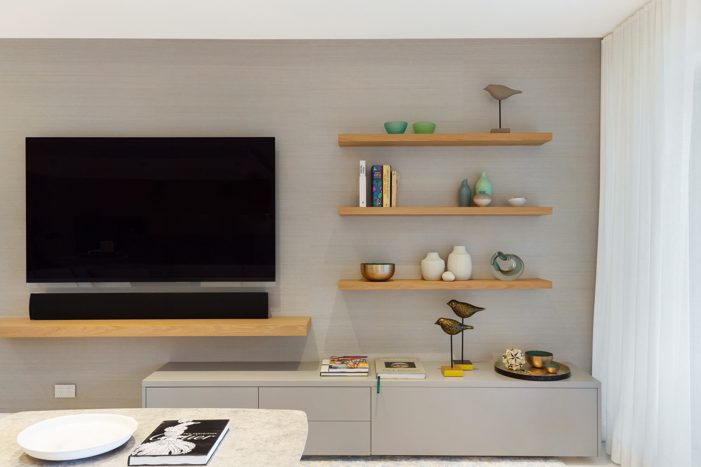
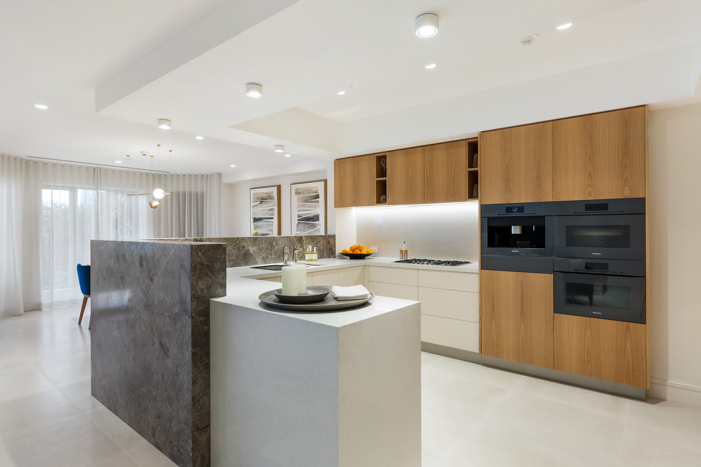
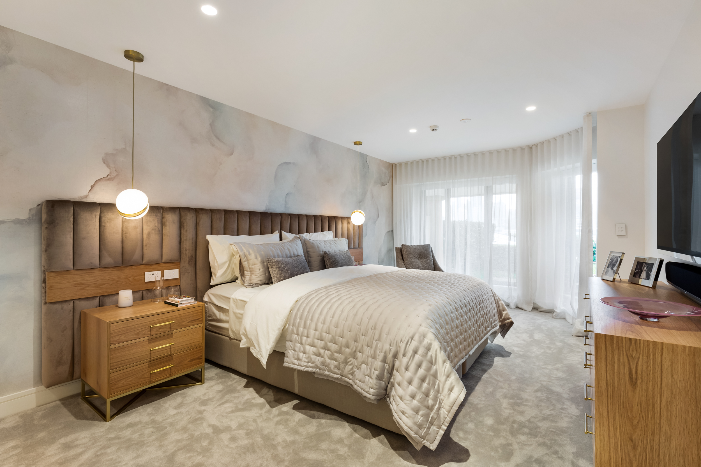
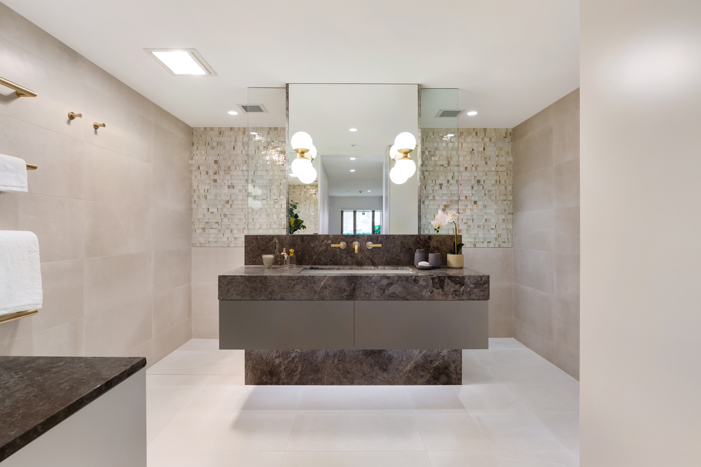
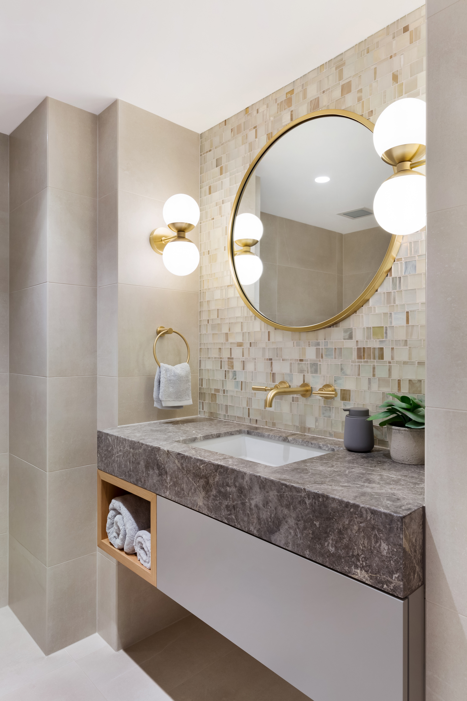
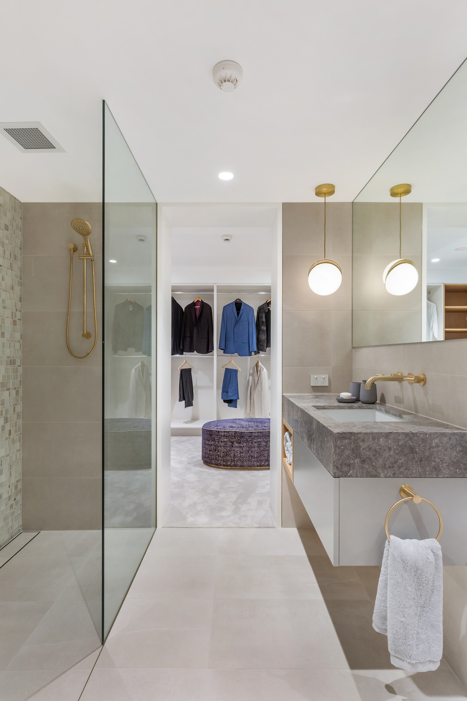
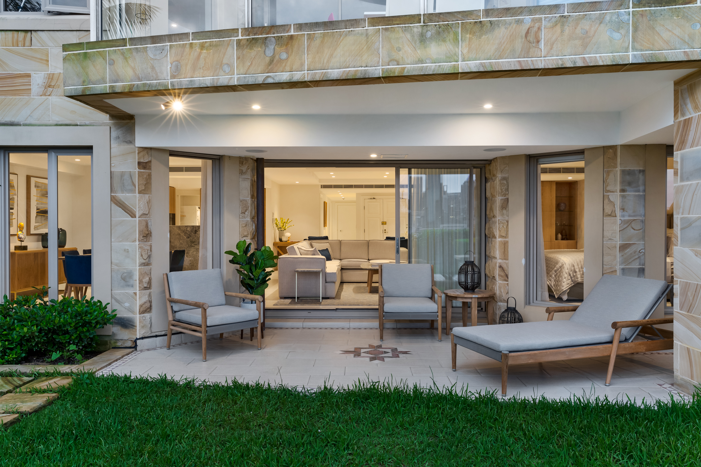
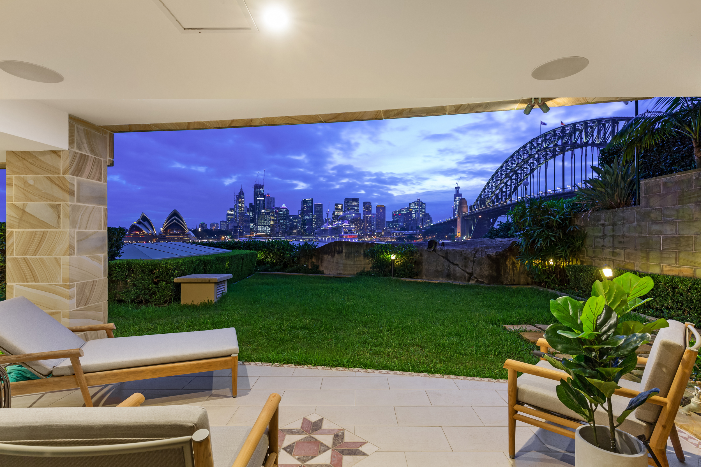
Kirribilli Apartment
Kirribilli, NSW
“We set out to create an elegant retreat, worthy of the Harbourside surrounds. Refreshed internal planning, contemporary furnishings and a striking colour palette maximised the stunning views.”
Sometimes we come across projects where the location absolutely needs to lead the design and that was certainly the case with this Kirribilli apartment. Overlooking sensational views of Sydney Harbour and a stone’s throw from the iconic Harbour Bridge, the client was seeking out an interior design that was similarly show-stopping. From concept design to selecting materiality and furnishings, navigating building approvals to project-managing site construction, Gilmore Interior Design headed up the entire process. Our brief was centred around timeless city sophistication, with an additional focus on opening up the space.
Having been designed some 20+ years ago, the apartment’s internal planning needed reconfiguration so that it felt contemporary, airy and spacious. While there had been original documentation for the apartment’s internal planning, it was quickly apparent that a re-measurement was needed, from which new plans were redrawn. Our first port of call was maximising the main living area, as the prime vantage point for those enviable bridge vistas. We integrated the originally enclosed kitchen into the open-plan space, creating a sense of flow and cohesion with ceramic large format tiles throughout the interior.
When it came to the colour palette, we were inspired by the deep azure and sandstone hues of the harbour. Neutrals were favoured throughout the living area, with taupe tiling and carpet, gauzy, white drapery and a silky grey wall covering. Blue velvet cushions, luxe upholstered armchairs and a mottled cream rug added textured accents, carried through into the striking geometric prints hung above the dining suite.
The luxury was all in the details throughout this apartment, with customised Casa Mia furniture that included a modular L-shaped lounge, chic ottomans and sleek timber sideboards. Our use of clean lines heightened the sense of space, creating breathing room for feature pieces like the ensuite’s graphite marble-front vanity. Similarly, the bathroom’s brass fixtures and warm lighting complemented the feature glass mirror mosaics, stone floor and wall tiles.
Our intention was to create a home that was as comfortable as it was contemporary and the master bedroom effortlessly achieved this balance. As with the silky wall covering of the living space, we selected a hand-painted feature wall in subdued neutrals. Textured carpet, a silky quilted doona and a plush velvet bedhead lent the space a luxurious tactility.
Gilmore Interior Design has enjoyed a 20-year relationship with the client in question and that translated into complete trust throughout the entire experience. We were empowered to manage all aspects of the design and bring the vision of city sophistication to life. Thanks to our extensive project management expertise, the team were able to navigate the intricacies of working within a strata block and collaborating with a building manager to ensure minimal disruption to the apartment complex at large.
The client was thrilled with the final result, particularly how open and functional the space felt after the internal renovation. Not only did the design enhance the already remarkable views, the addition of luxe details have lent it a casual elegance that will endure for years to come.
Completion Date
February 2020
Client
Private Residential
Architects
Builders
Braeside Building and Joinery
Project Managers
Gilmore Interior Design
Other Suppliers
Photographer
Studio Thirty Three
Categories
Residential Design
