New ANZAC
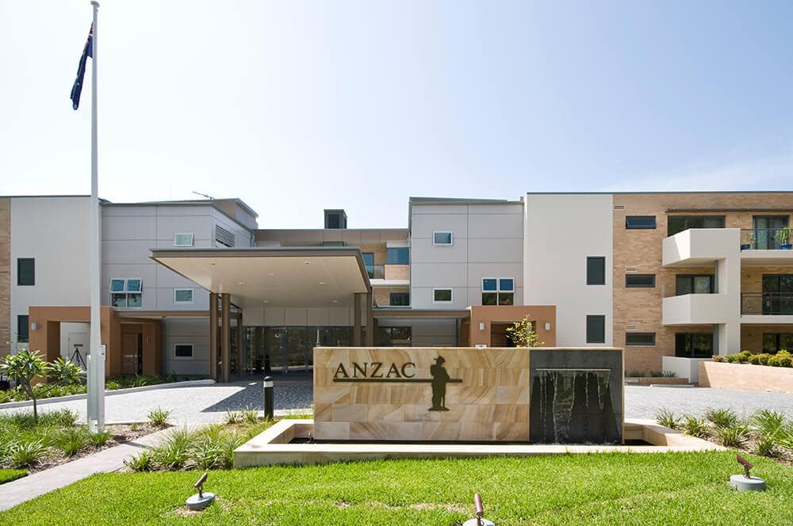
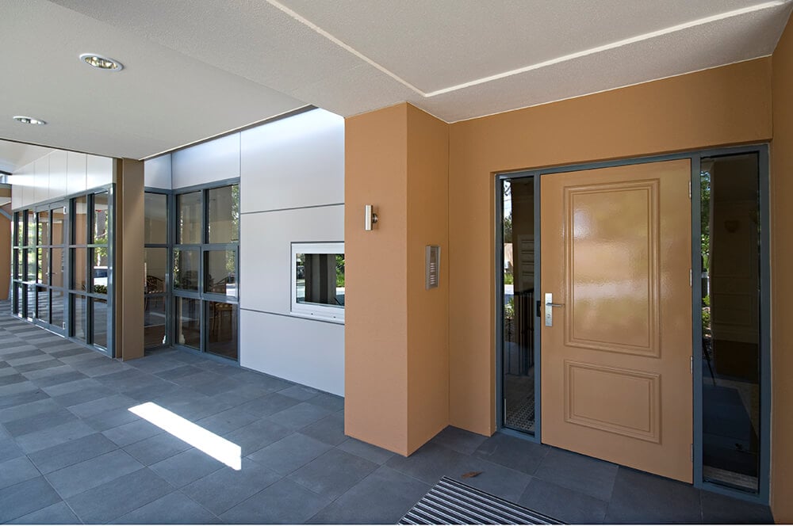
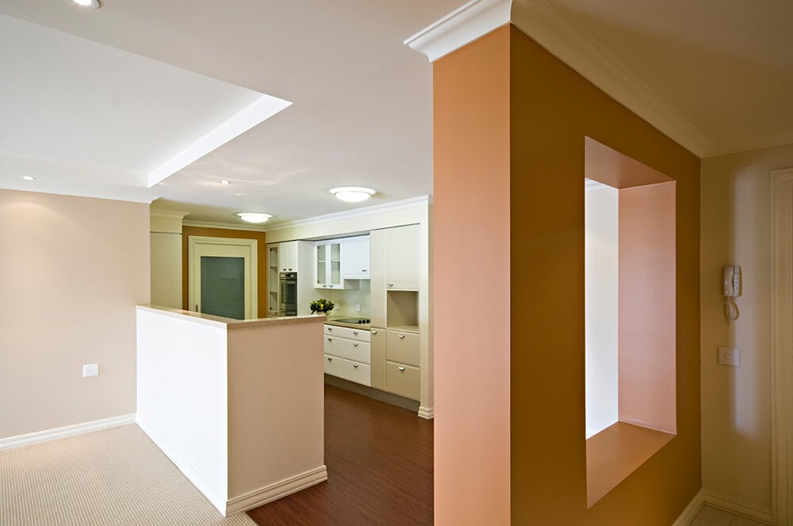
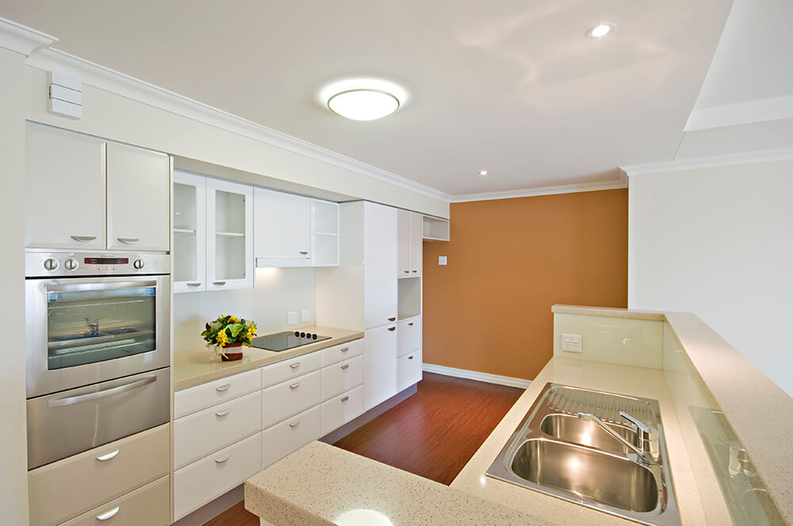
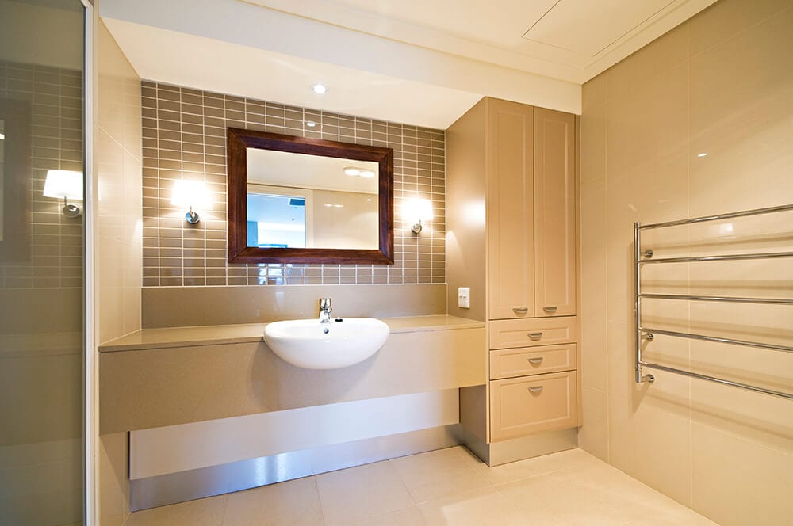
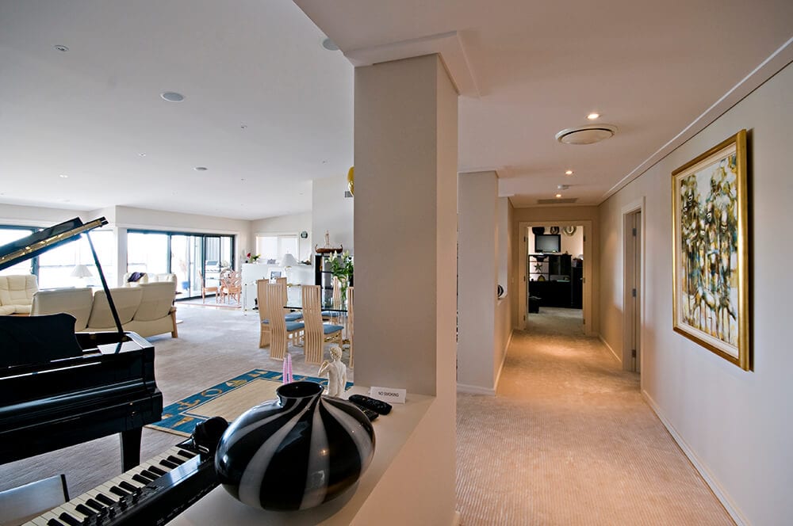
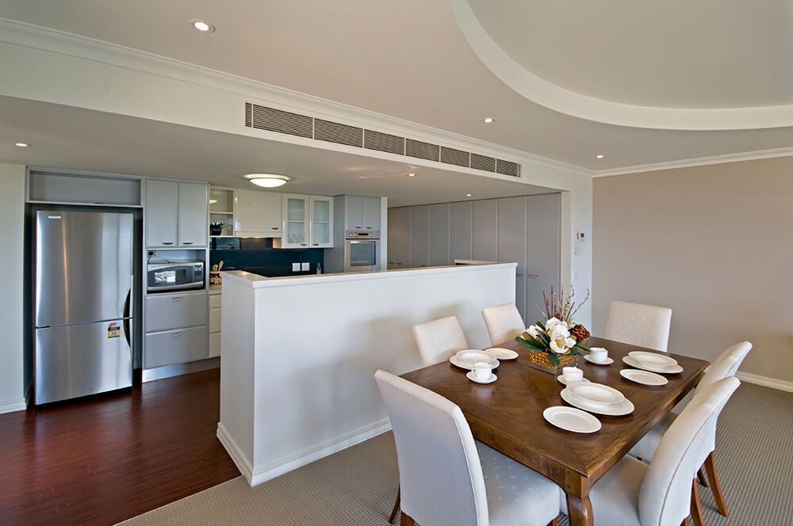
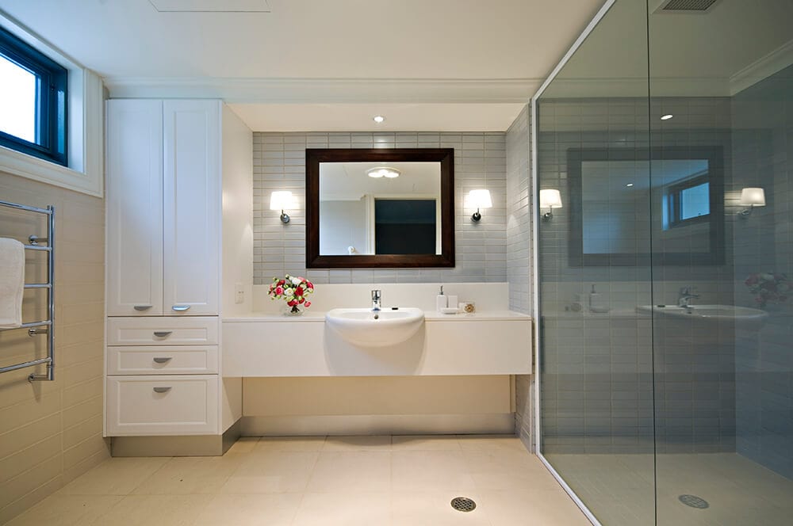
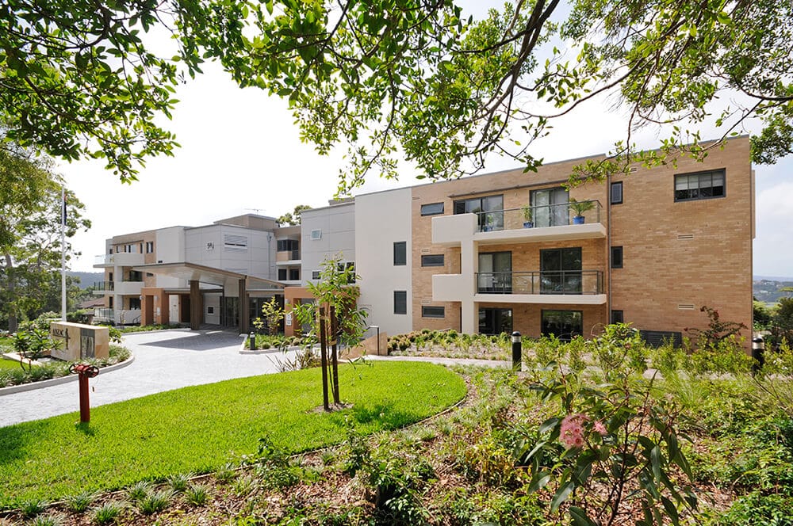
New ANZAC
Narrabeen NSW
Gilmore Interior Design was commissioned to design the interiors of this property, which consisted of villa, apartment and cottage homes with breathtaking ocean, lake and bushland views.
With a rich array of amenities that include a bar, bistro and coffee shop, hair and beauty salon, 250 seat auditorium, function rooms, heated pool and spa, craft workshop, lawn bowls, croquet, chapel, therapy and lifestyle centre, medical centre and a gym, the project was designed for the modern retired resident.
The lovely views over Narrabeen Lake were taken into consideration in the overall design. The interiors utilised 3 general colour palettes and were purposefully designed so that the new occupants could easily move in and integrate their existing furnishings.
Completion Date
October 2008
Client
RSL Lifecare
Architects
Young & Metcalf
Builders
Zadro Constructions
Project Managers
Gilmore Interior Design
Other Suppliers
Photographer
Geoff Ambler Photography
Categories
Aged Care Design
