PAC Stockton
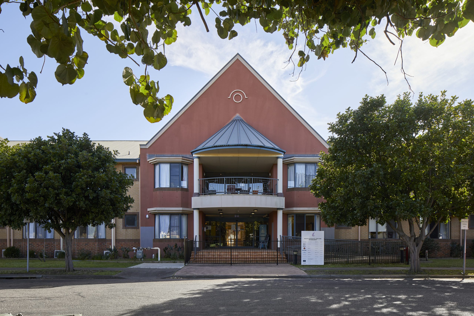
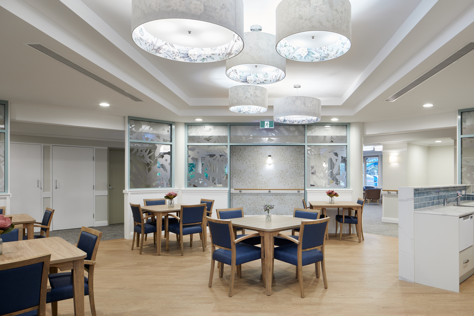
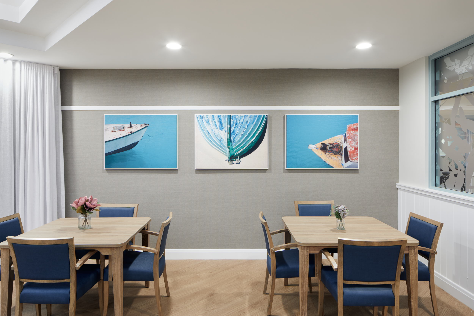
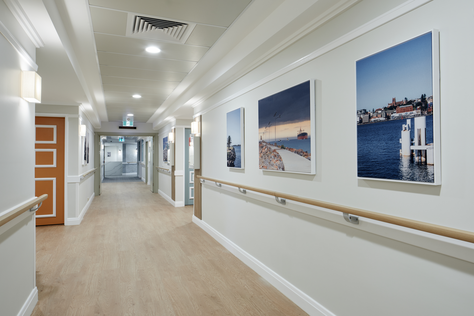
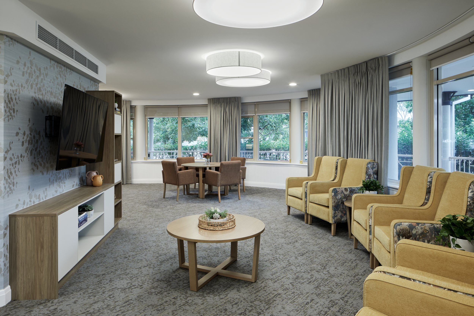
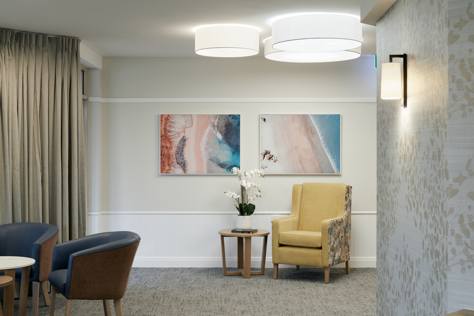
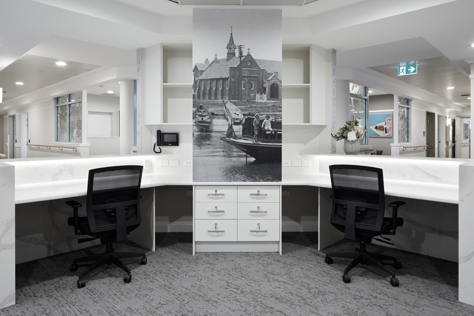
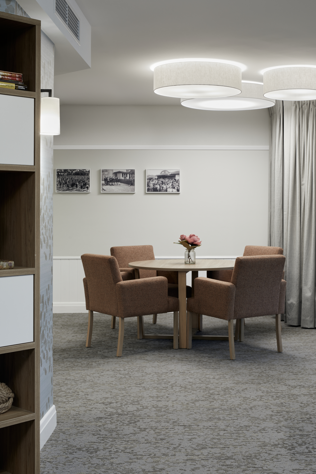
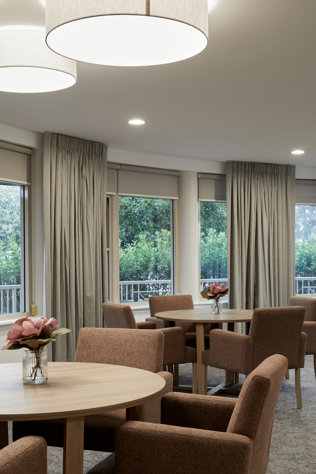
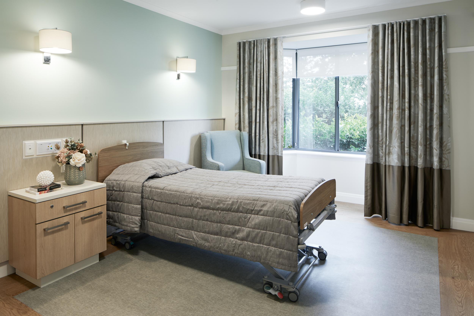
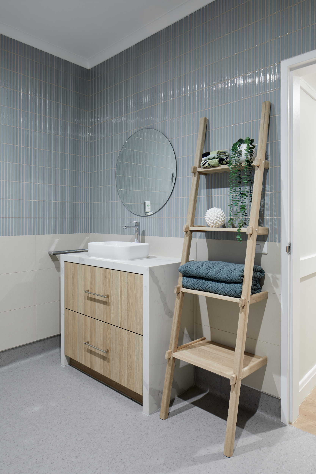
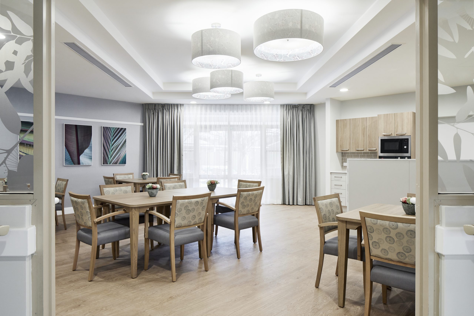
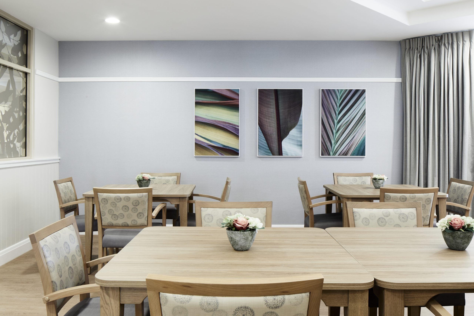
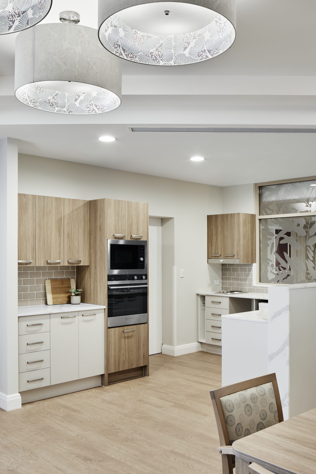
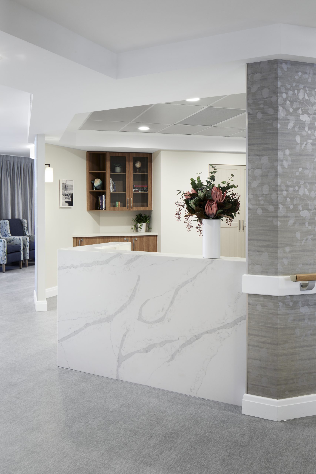
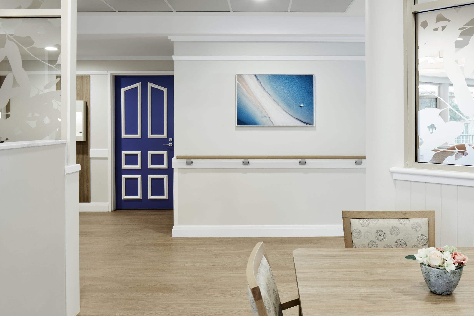
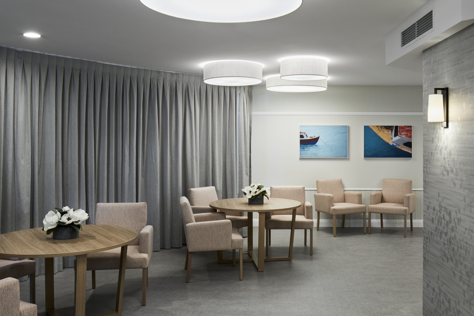
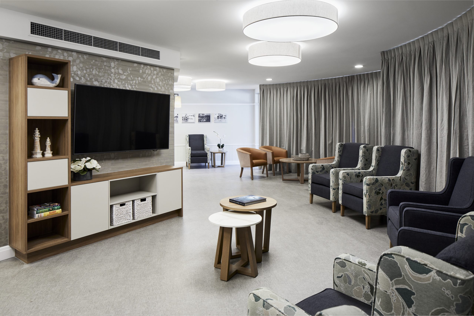
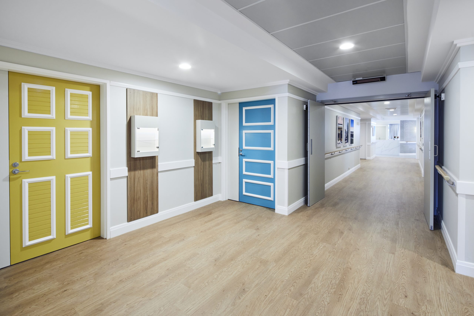
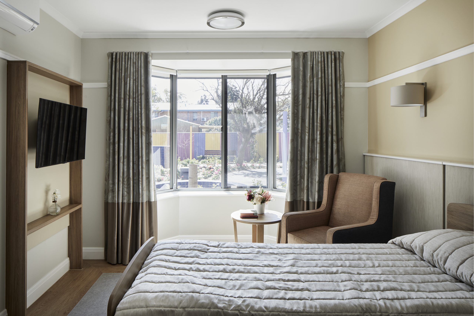
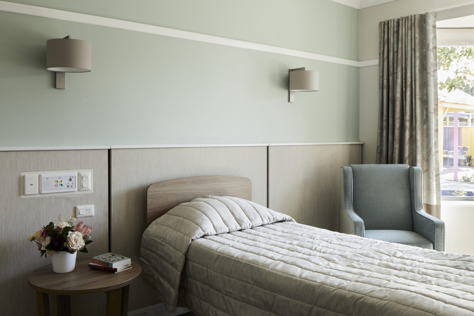
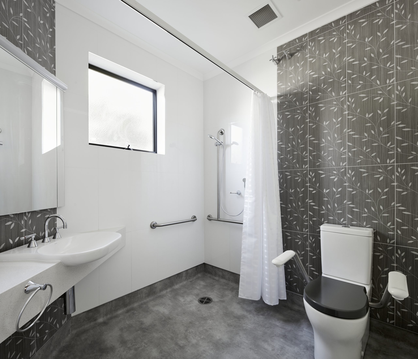
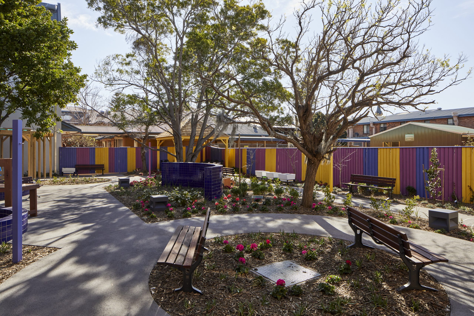
PAC Stockton
Stockton, NSW
“With a desire to make residents feel at home, we turned this existing facility into a bright, welcoming space that was entirely aged-care compliant.”
Home-style aged care can supportively orient people in the space, evoking a sense of calm and comfort. This was our intention with the refurbishment of Presbyterian Aged Care (PAC) Stockton, as we upgraded the original facility design and transformed it from a clinical setting to a warm, welcoming home.
As Presbyterian Aged Care has been a core part of the Stockton community, Gilmore Interior Design wanted to pay homage to the unique personality of the surrounding peninsular suburb. As Stockton combines the duality of Newcastle’s inner-city industry and coastal charm, we wanted to replicate these distinctive colours and textures throughout the facility. Each wing was centred around a different colour, drawing on a beach-inspired palette of blues, greens, yellows and oranges. A stand-out feature of the new design was the bright doors which created a sense of cheer and helped residents locate their rooms through clear colour contrast. We also commissioned photographs depicting Stockton beach from past to present-day and selected ornaments of boats, birds and shells to continue the coastal theme in a way that would feel familiar to residents.
In addition to colour, lighting was essential in opening up the originally claustrophobic space. Contemporary pendant drum lights were installed, which instantly elevated the main common areas. Timber-look vinyl was chosen as the floor material, both for its easy maintenance and light, clean aesthetic. We balanced this with carpet-look inserts across the bedrooms and lounge rooms. This assisted with acoustics while feeling homely and warm. Similarly, the serveries were renovated with reconstituted stone bench tops and a mix of timber and plain laminate. The effect was that of a residential kitchen, facilitating more interaction and connectedness between residents as a result.
Alongside the refreshed aesthetic, Gilmore Interior Design prioritised refurbishing the facility in line with current aged care standards. Our focus was ensuring equitable, safe and disability-compliant access. Wayfinding is particularly important in facilities with dementia patients, so that residents can safely move through the space. We employed multiple ‘supportive orientation’ strategies, including high colour contrast on doors and bathroom wall tiles while ensuring colour consistency across the entire internal floor-plan of the building. Given each wing was named after a bird, signage was installed that featured a large image of the bird in question. This aids residents to find their room, as does the inclusion of personal ‘memory boxes’ at the doorway to increase recognition. Another significant improvement throughout the bedrooms was a bedhead panel. Not only did this increase the longevity of the bedhead wall, it removed any institutional feel by providing a discreet position for necessary medical care equipment.
From initial site visits to the selection of fabrics, furniture and decorative items, Gilmore Interior Design progressed through the refurbishment wing by wing. This process allowed us to make quick amendments to the design documentation and iterate based on the intel gained from the first wing. As with all refurbishment projects, we worked within the parameters of existing internal structures and stock. Given that the client is regularly receiving feedback that the facility feels like an entirely new building, it’s safe to say we have been able to enhance the original space through carefully considered design choices. This has been further validated by the project’s shortlisting for the 2020 Workspace Awards under the Aged Care category.
Completion Date
May 2021
Client
Presbyterian Aged Care
Architects
Sue Kenny Architect
Builders
Tower Projects
Project Managers
GAC Projects
Other Suppliers
Workspace Furniture, Shire Art House
Photographer
Alexander McIntyre
Categories
Aged Care Design
