Paddington Residence
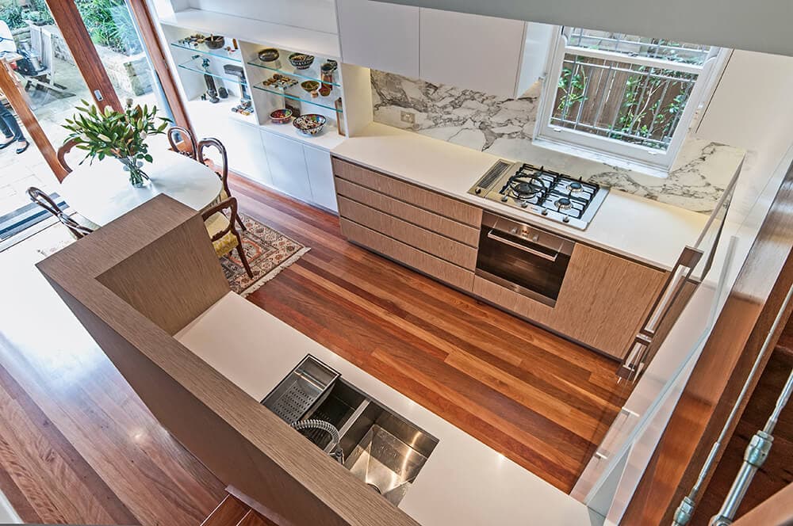
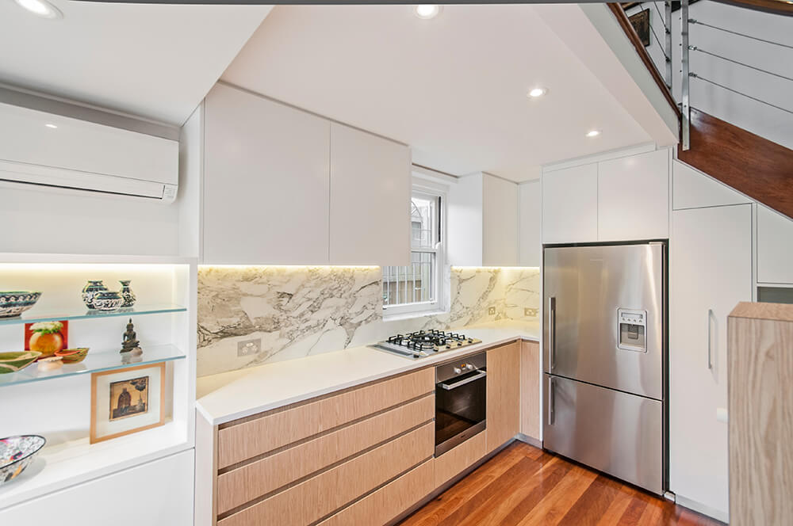
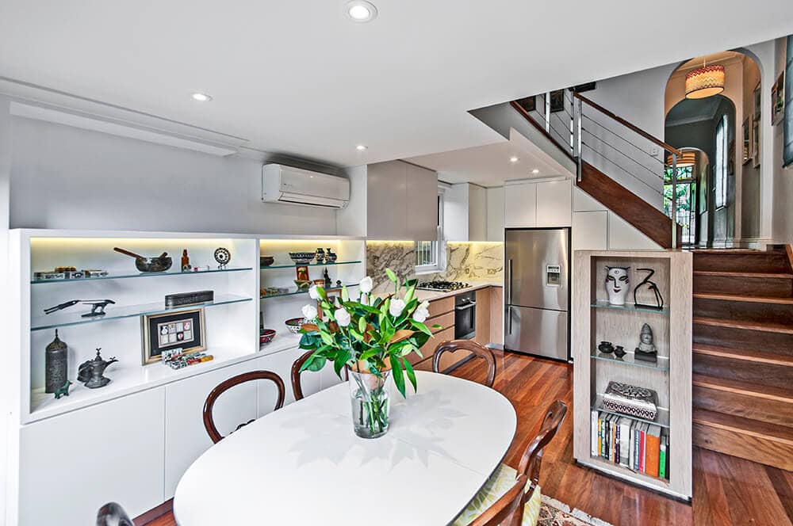
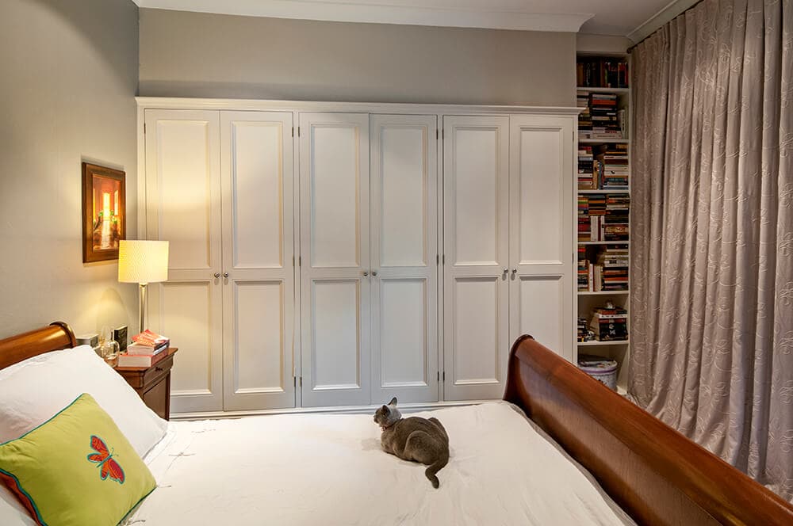
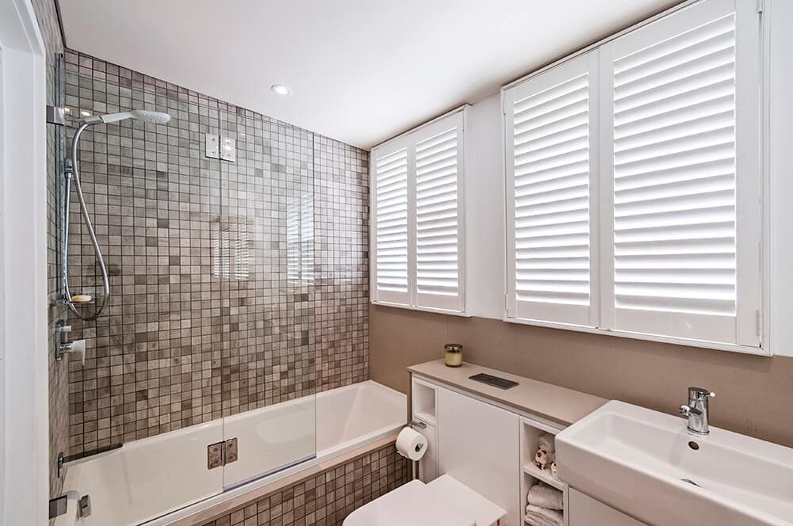
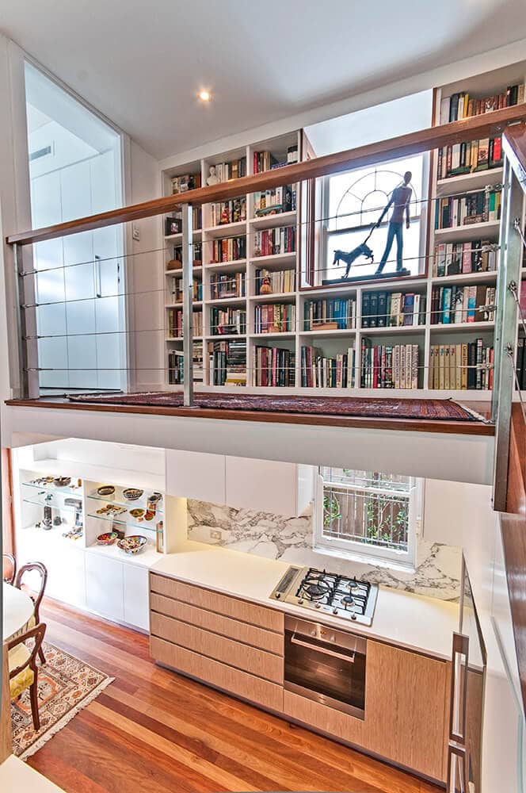
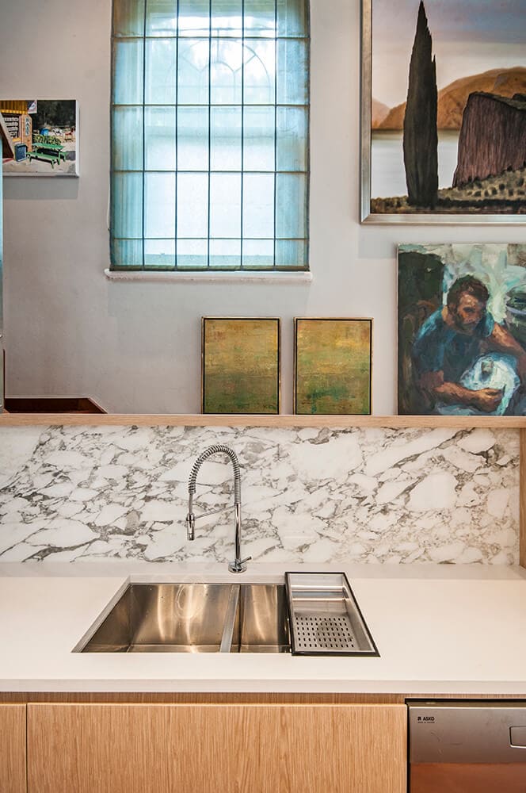
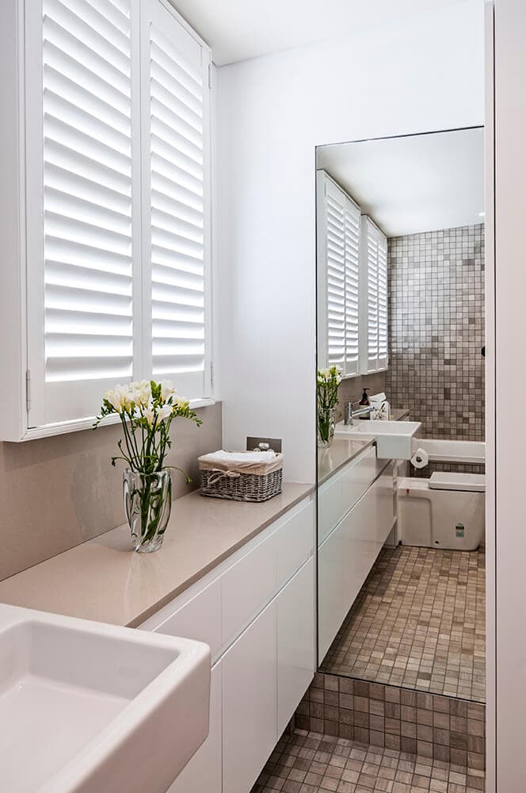
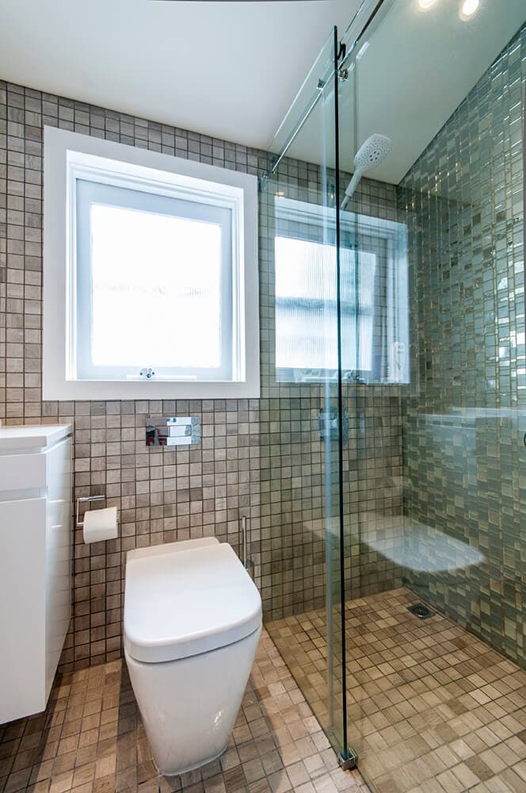
Paddington Residence
Paddington NSW
This property is a lovely terrace in Sydney’s Inner East that required modernisation.
The clients engaged Gilmore Interior Design (GID) to redesign their kitchen, bathrooms, joinery to bedrooms and soft furnishings.
The home is comprised of 3 levels: 3 bedrooms, 2 bathrooms, Kitchen, Dining, Living and Sitting Room. The kitchen is the heart of this family home and occupies the lower ground floor.
The new kitchen integrates the adjoining dining area and brings a sense of unity and space to the room. The marble splashback makes a dramatic statement in this room filled with light, art and artefacts collected by the well-travelled family. Joinery in the dining area was specifically designed with lighting to display these artefacts.
The bathrooms were completely updated with marble tiles, sanitary ware and joinery. The bedrooms required new storage joinery, paint colours as well as styling in the form of soft furnishings.
The result is a timeless interior that is perfectly suited to the client and respects the heritage of the building.
Completion Date
September 2013
Client
Private Client
Architects
N/A
Builders
RKB Australia
Project Managers
Gilmore Interior Design
Other Suppliers
Photographer
Geoff Ambler Photography
Categories
Residential Design
