Pacific Lodge Aged Care Plus Centre
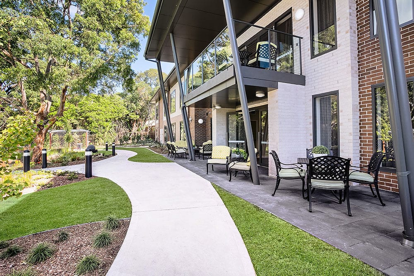
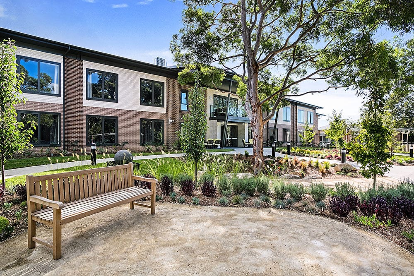
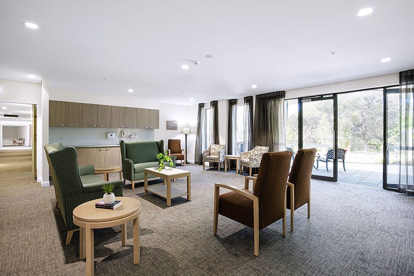
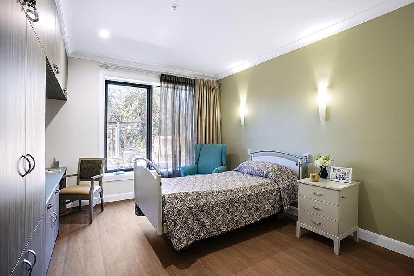
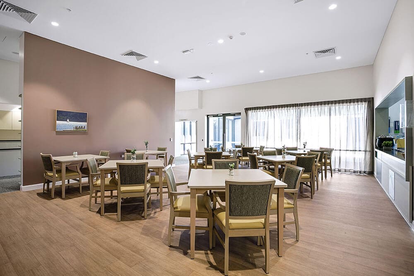
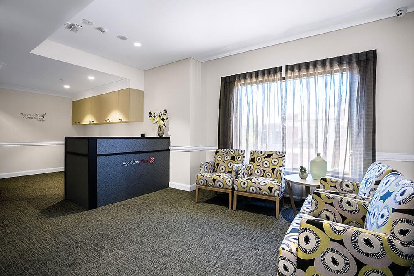
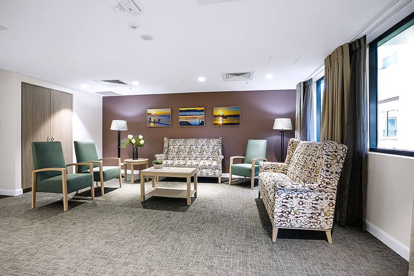
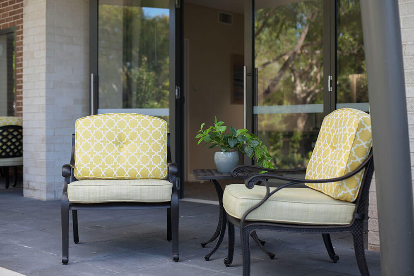
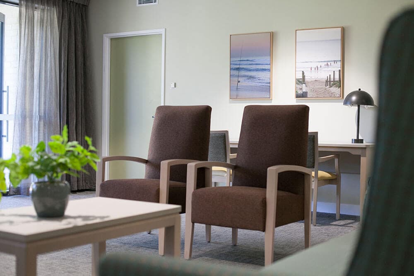
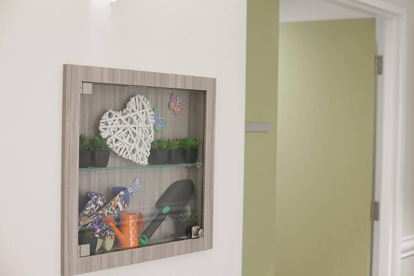
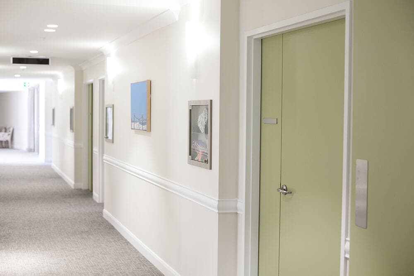
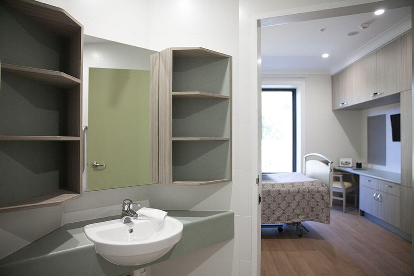
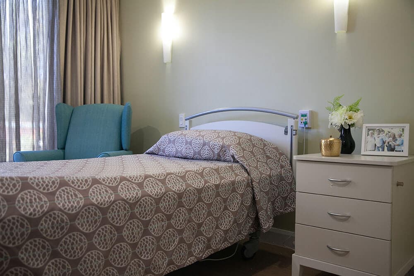
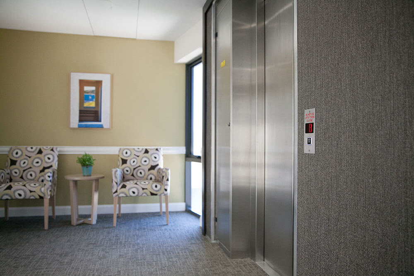

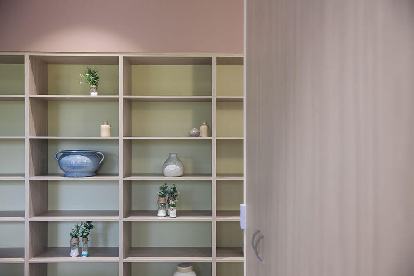
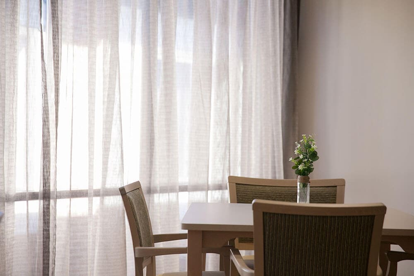
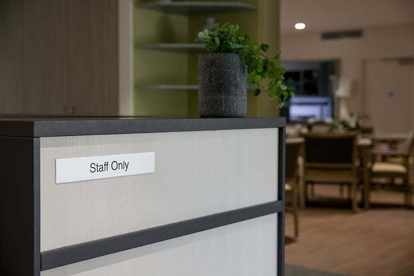
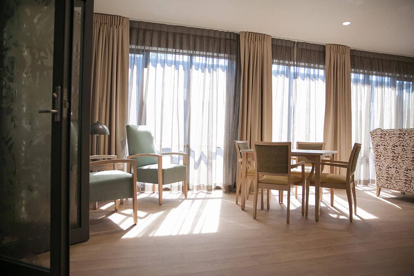
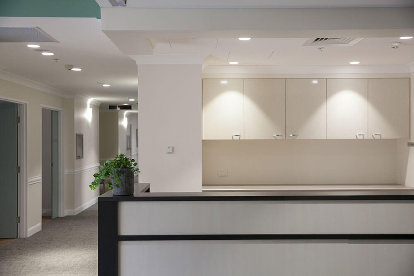
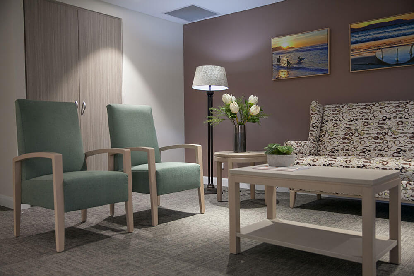
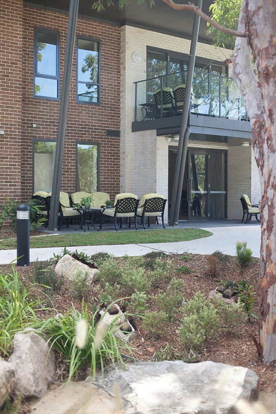
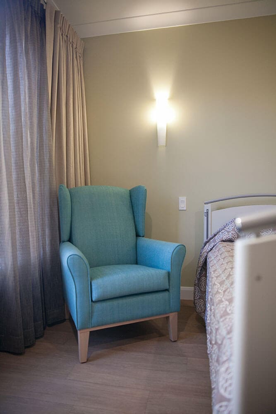
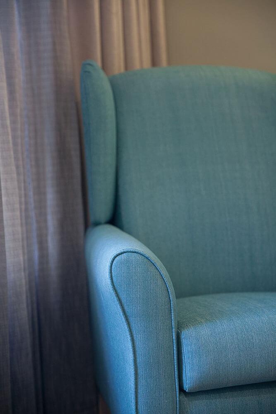
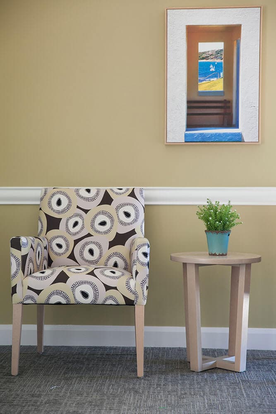
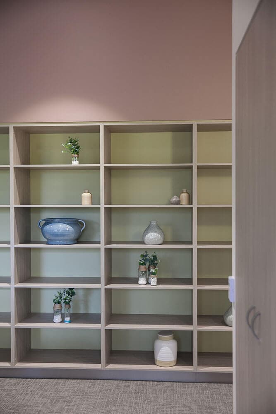
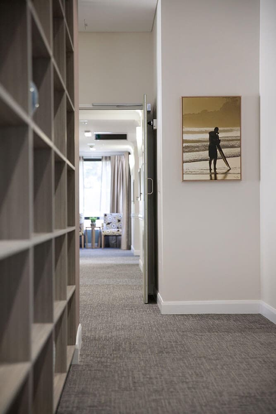
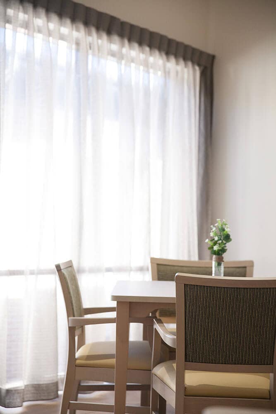
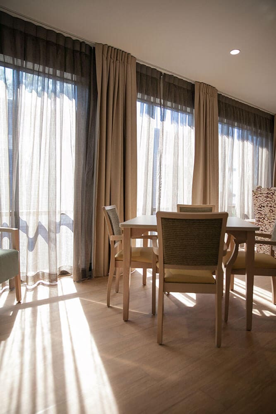
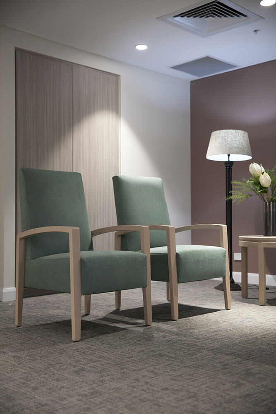
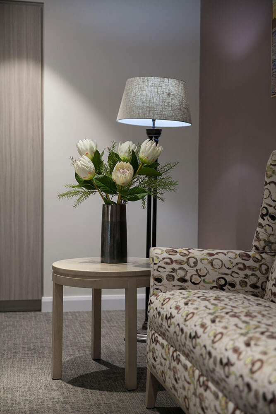
Pacific Lodge Aged Care Plus Centre
Collaroy NSW
“Intended to be an extension of its environment, the building resembles the homes of the surrounding suburb.”
Pacific Lodge is part of the Salvation Army Aged Care Plus facilities. Located on Collaroy plateau, the facility sits harmoniously within a bushland setting. Engaged by the Salvation Army, we were required to follow the Aged Care Plus design guidelines. As a result, we worked within the set framework to ensure the finishes were complementary to their already pre-selected base finishes.
Pacific Lodge operates on a person-centred care model. Responding to this model, the interior creates a harmonious connection between the built structure and natural environment. The private rooms include modern en suites, desks and televisions for each resident. Internal lounge areas seamlessly flow into an extensive garden. The garden offers easy access to natural light and a tranquil and sensory setting for residents to enjoy. This creates a sense of home, which encourages residents to feel at ease and creates a sense of continuation from their independent life.
Timber joinery combined with a neutral grey colour palette creates a warm, modern aesthetic. A flexible environment with free-flowing communal areas, sunrooms and lounge rooms give residents, staff and families opportunities to participate, and interact within a comfortable environment. This sense of warmth and invitation is further enhanced by the abundance of natural light that floods the space.
Resident safety is central to the design. A key consideration was minimising the contrast between different flooring surfaces. Memory boxes were detailed at the entry of each bedroom as a means of wayfinding. The boxes are filled with meaningful photos and memorabilia to trigger memories and positive emotions. These boxes are a valuable link to the resident’s life story, sparking conversations with other residents and staff alike.
It was a highly successful project as we overcame design and budgetary restrictions to create a functional, safe and aesthetically pleasing environment for residents, staff and visitors.
Completion Date
May 2018
Client
Salvation Army
Architects
Integrated Design Group
Builders
Reitsma Constructions
Project Managers
Josephine Maruka-Parker
Other Suppliers
Photographer
Willow Art Company
Categories
Aged Care Design
