Professional Advantage Offices
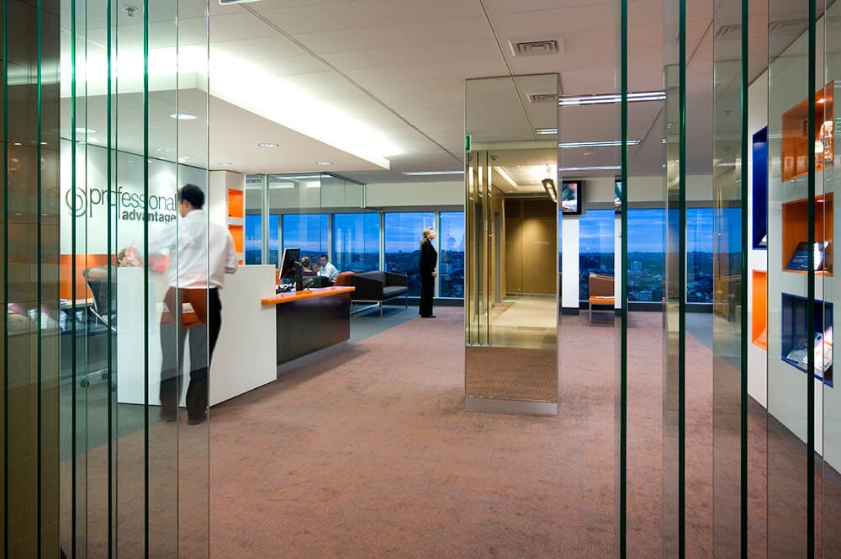
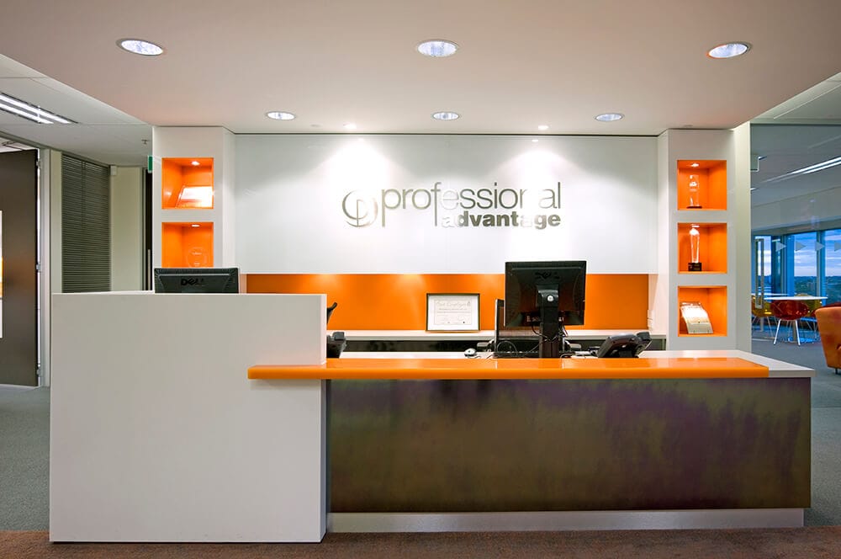
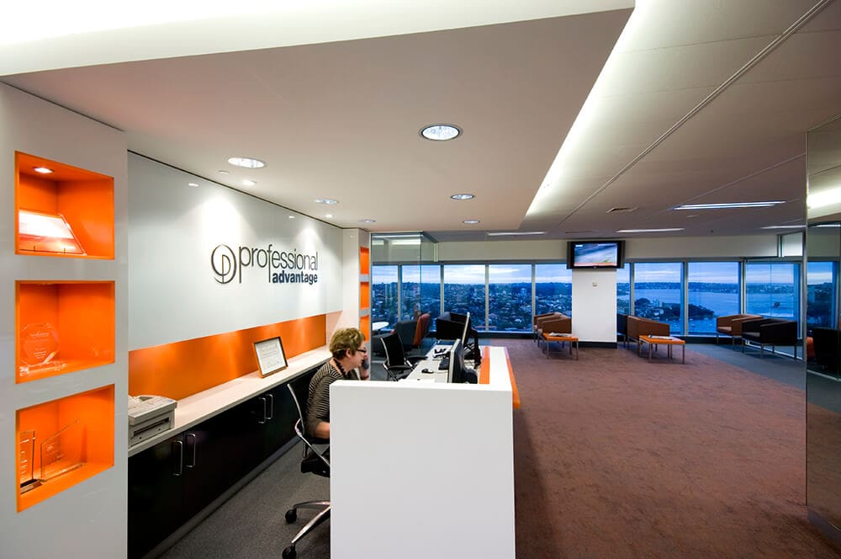
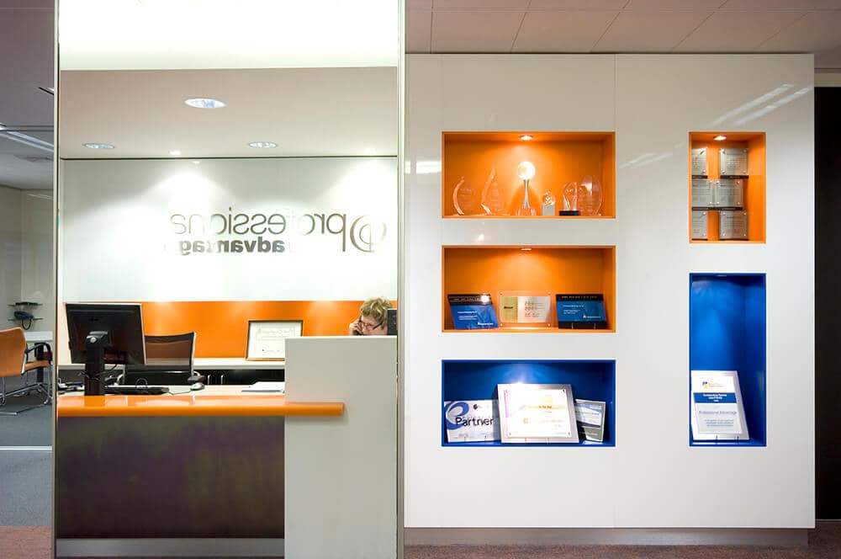
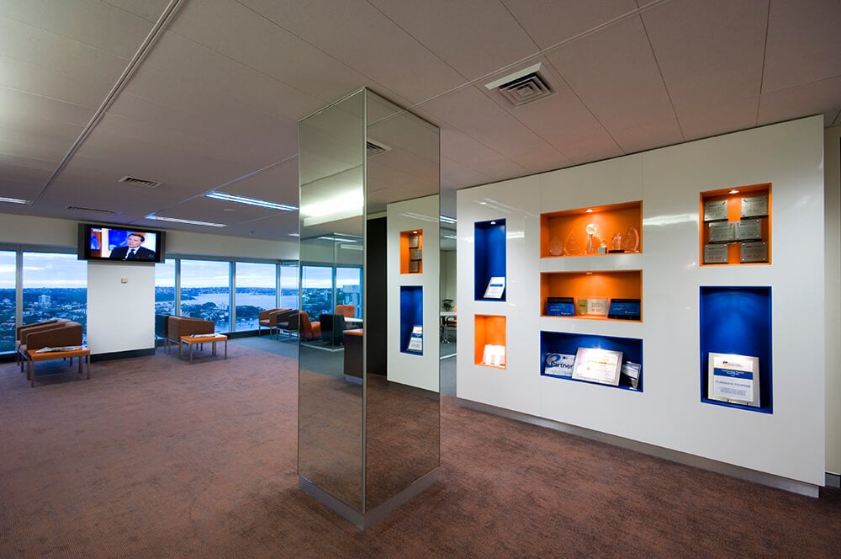
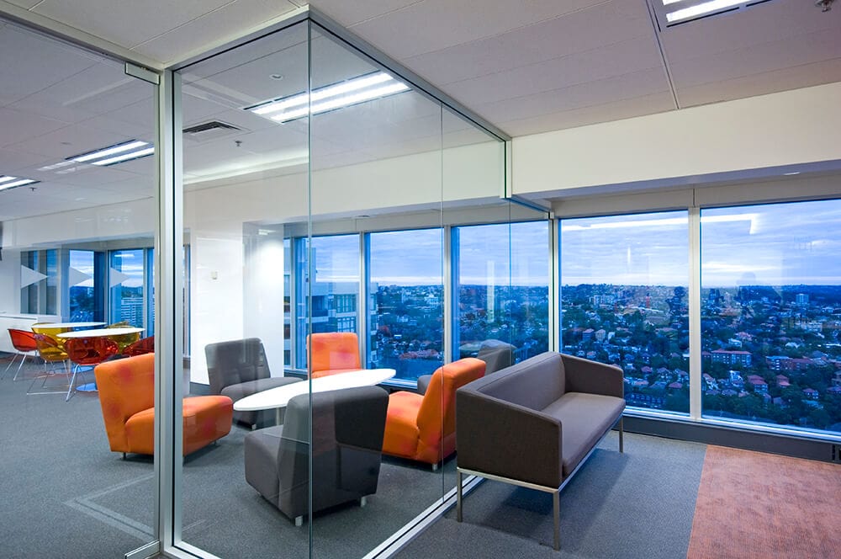
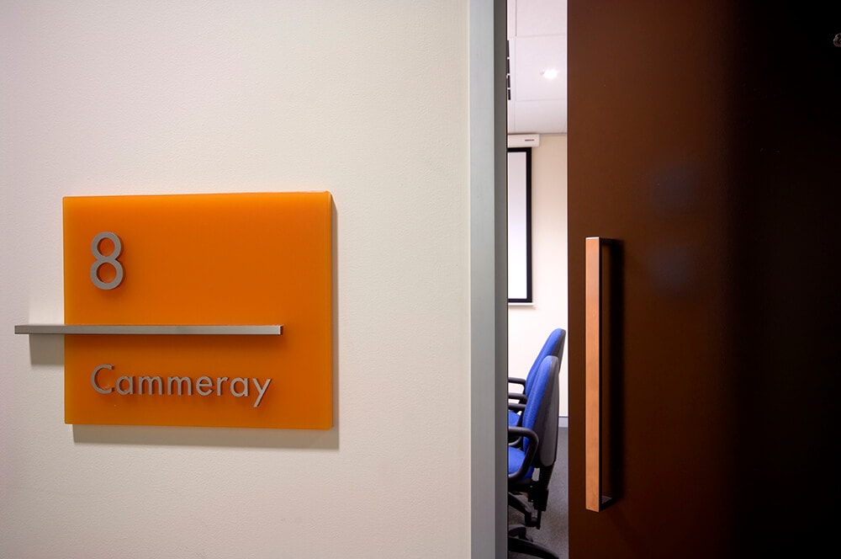
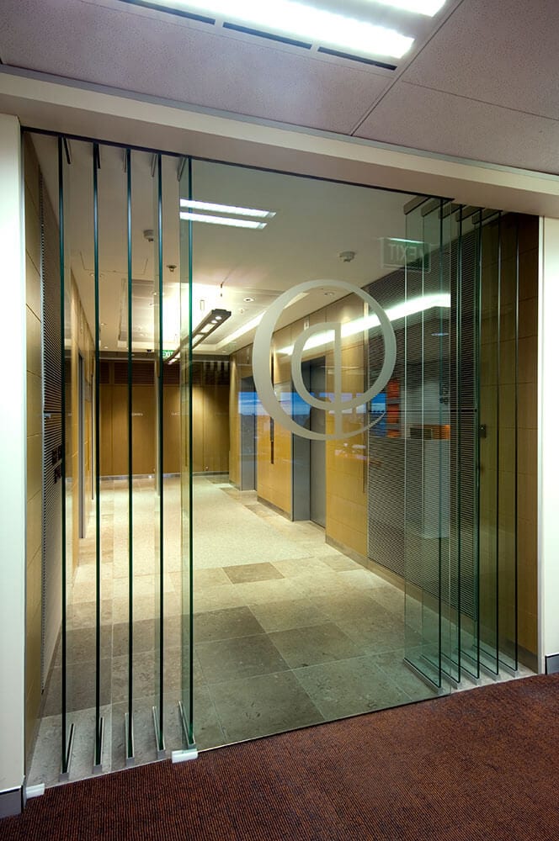
Professional Advantage Offices
North Sydney NSW
Gilmore Interior Design was selected to design the executive reception area and meeting room for this technology company.
The objective of our design was to make the best use of the spectacular harbour views in the reception area. The reception desk was custom designed, as was the display wall which is used to display the many awards won by the company.
Furthermore, a custom designed rug highlighting the company colours was laid in the reception waiting area.
Completion Date
May 2005
Client
Professional Advantage
Architects
N/A
Builders
N/A
Project Managers
Gilmore Interior Design
Other Suppliers
Photographer
Geoff Ambler Photography
Categories
Commercial Design
