Sir Moses Montefiore Jewish Aged Care
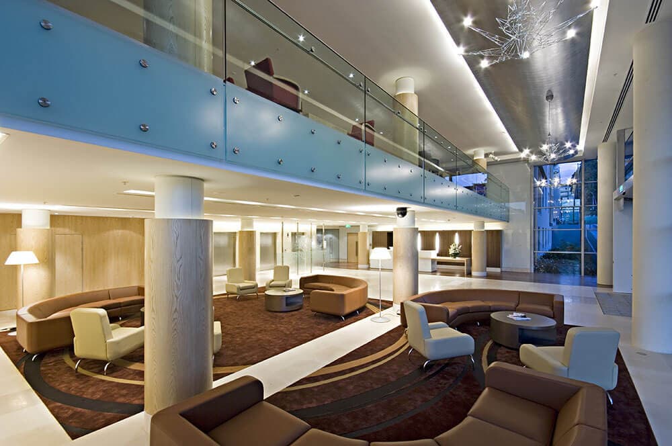
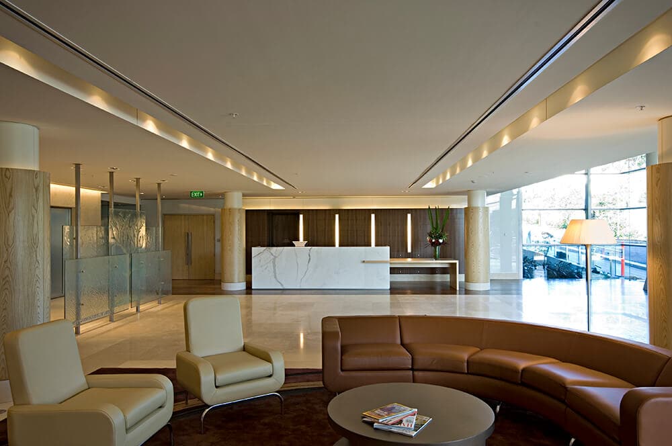
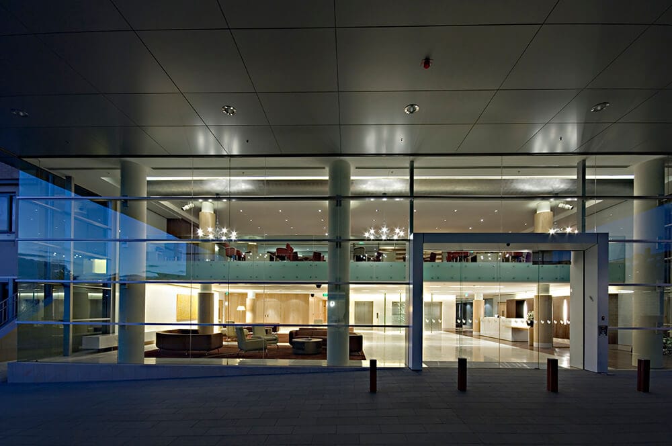
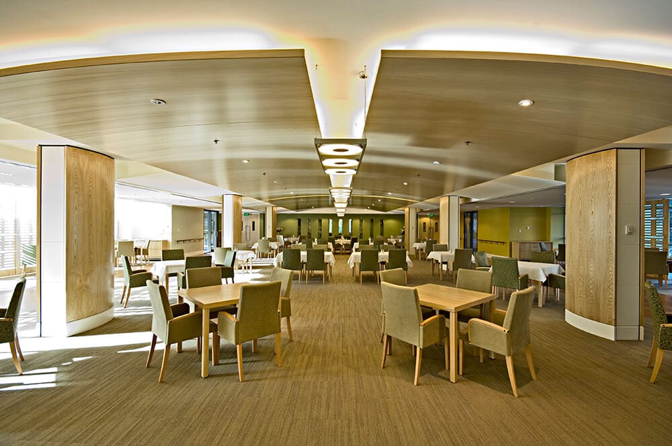
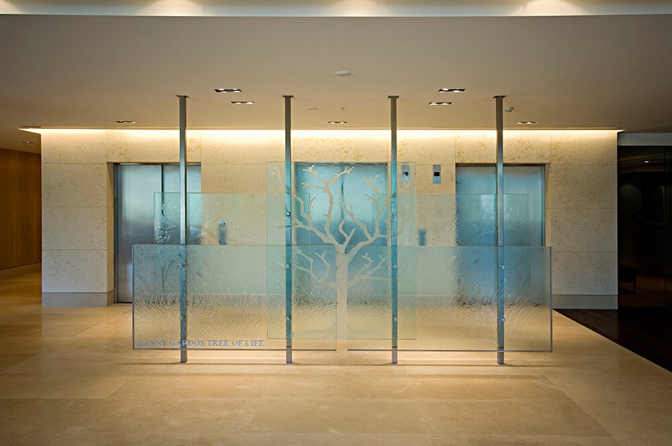
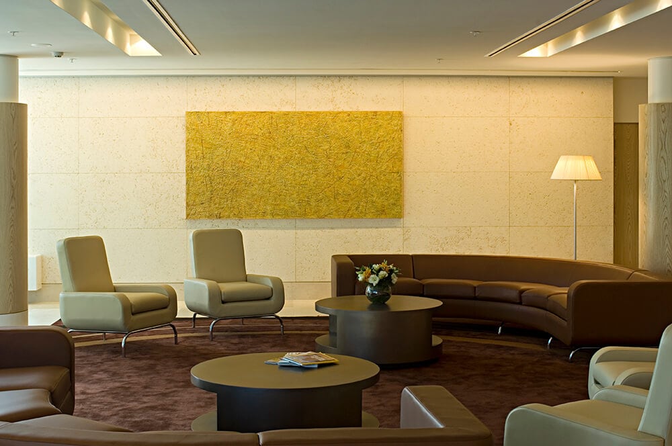
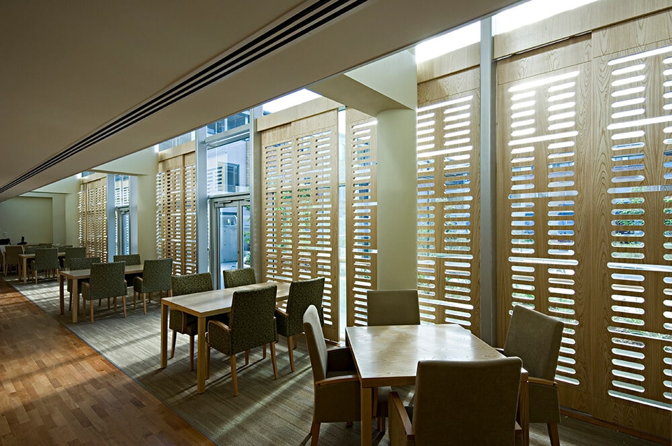
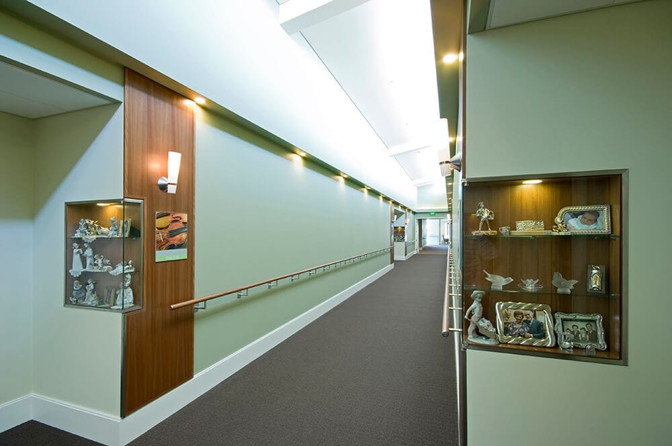
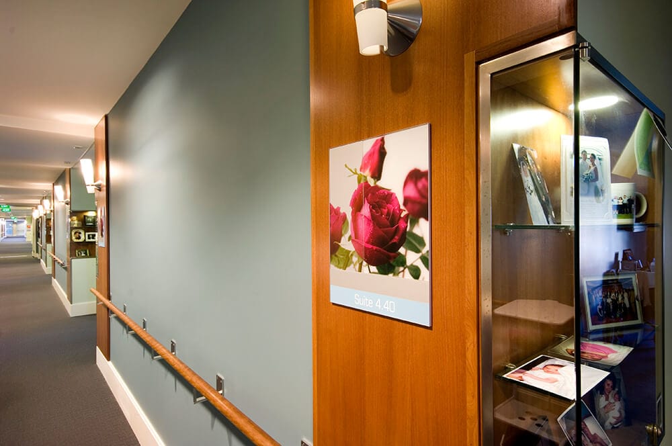
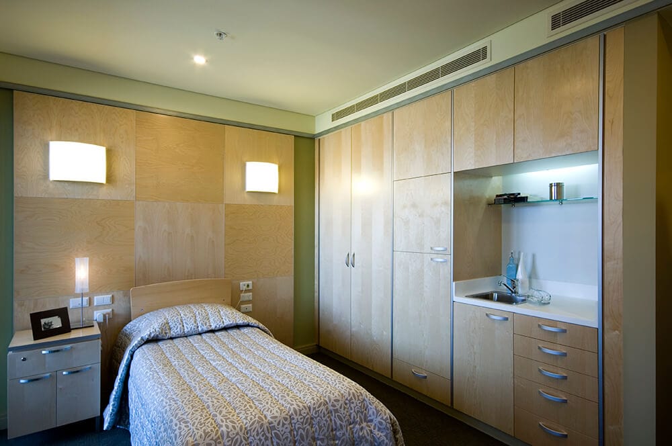
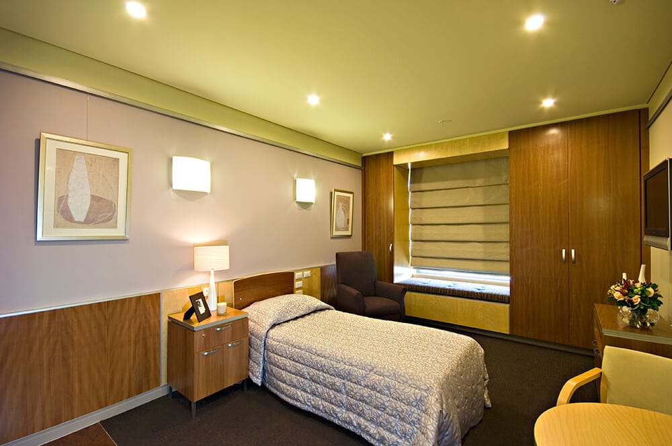
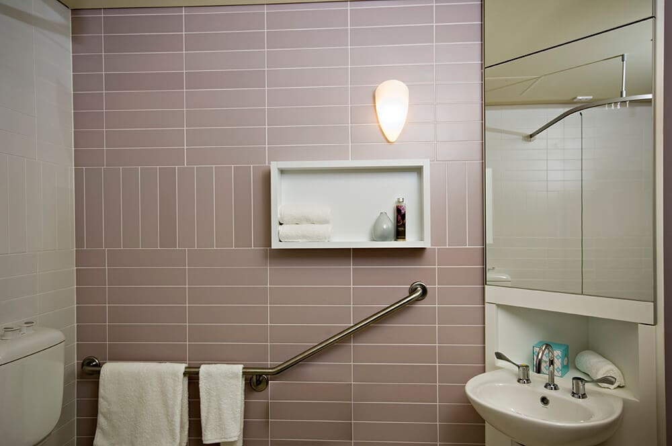
Sir Moses Montefiore Jewish Aged Care
Randwick NSW
Gilmore Interior Design (GID) was involved at the earliest stages of this unique project working with the lead Architect and was therefore able to influence the size of spaces, ceiling heights and lighting designs.
The home is built around two substantial internal courtyards. It offers its residents impressive facilities, including a day centre, large hydrotherapy pool and entry foyer.
The residential areas have different colour schemes which distinguish each residential neighbourhoods along with distinct graphic elements as a means of way finding for the residents. The furnishings were selected by GID, with some being custom designed to meet the specific criteria for Aged Care.
Completion Date
N/A
Client
Montefiore
Architects
Calder Flower Architects
Builders
N/A
Project Managers
Gilmore Interior Design
Other Suppliers
Photographer
Geoff Ambler Photography
Categories
Aged Care Design
