St Charbel's Care Centre
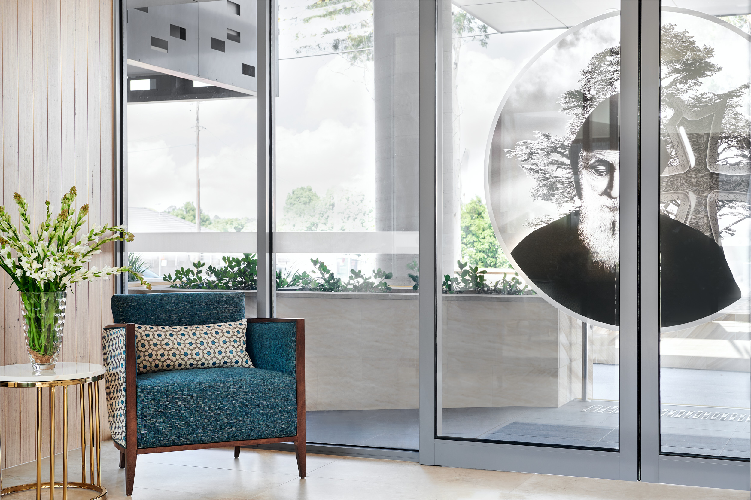
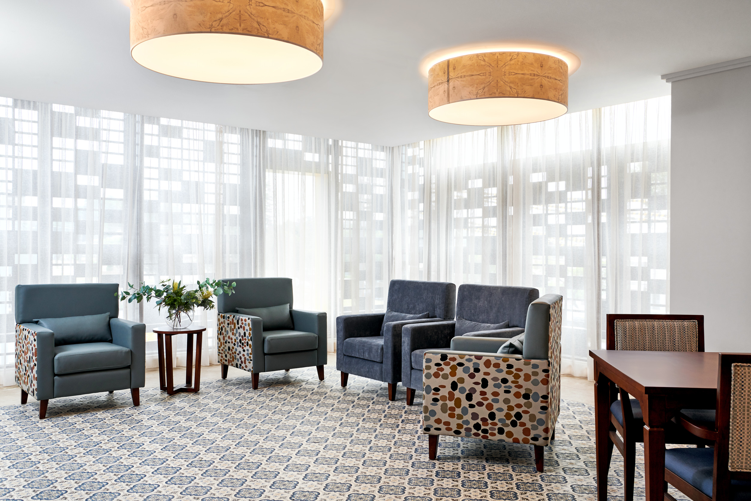
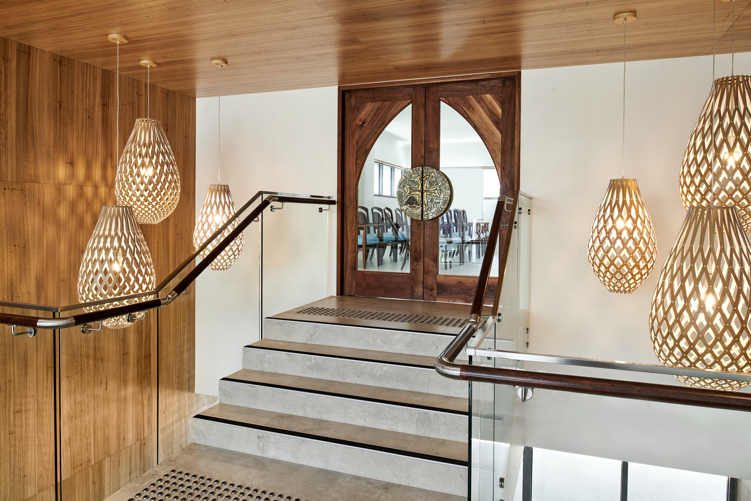
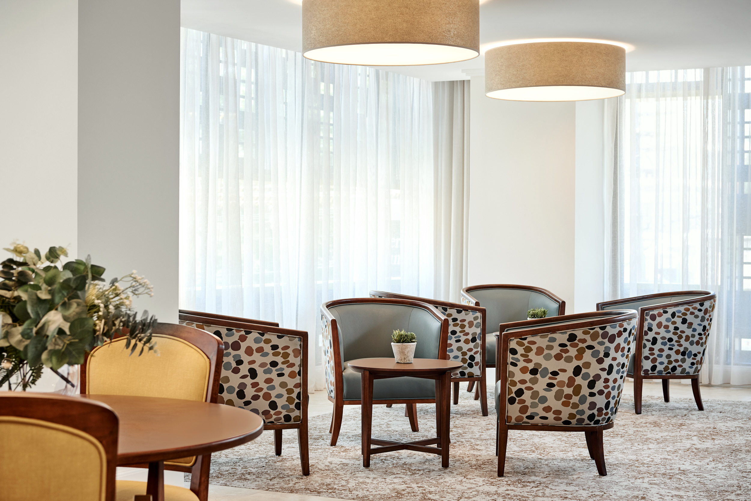
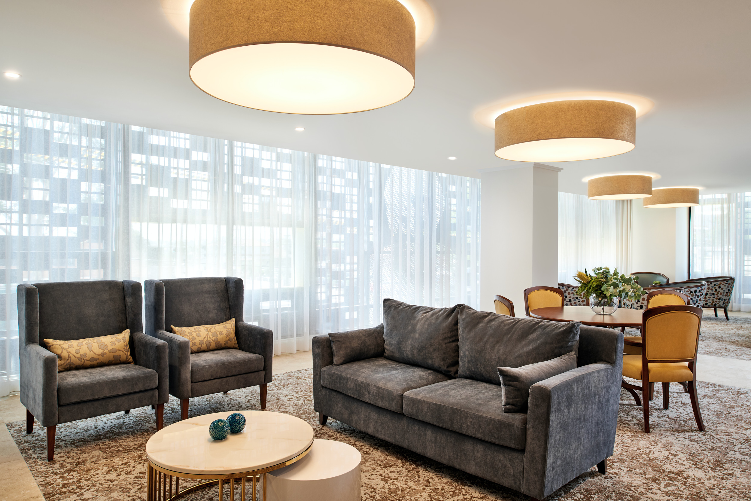
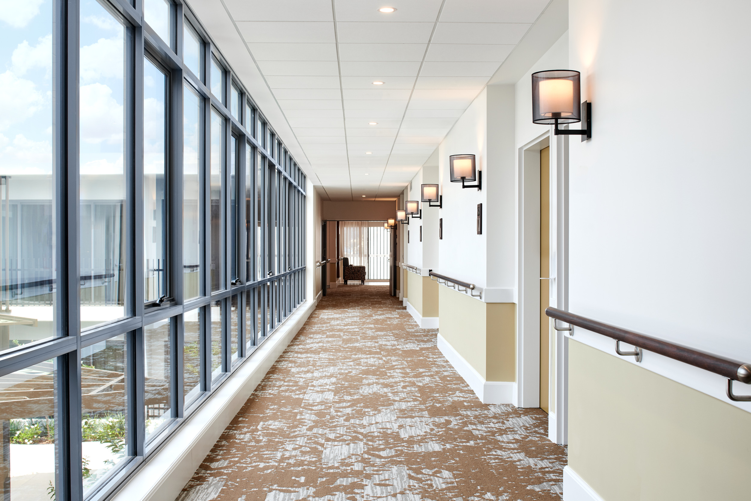
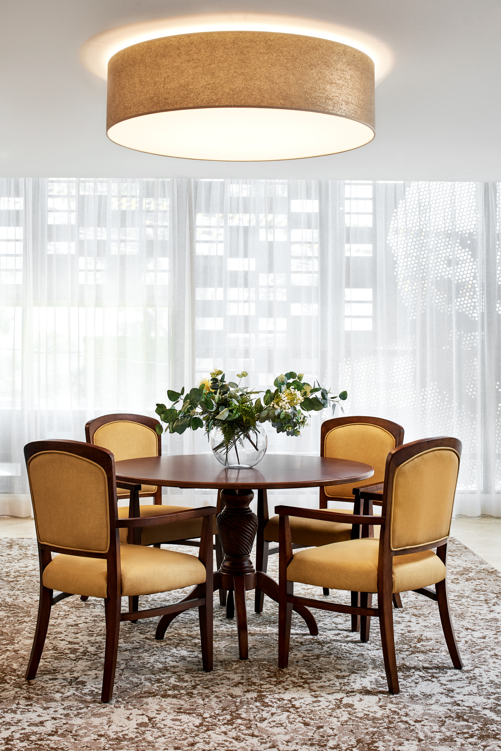
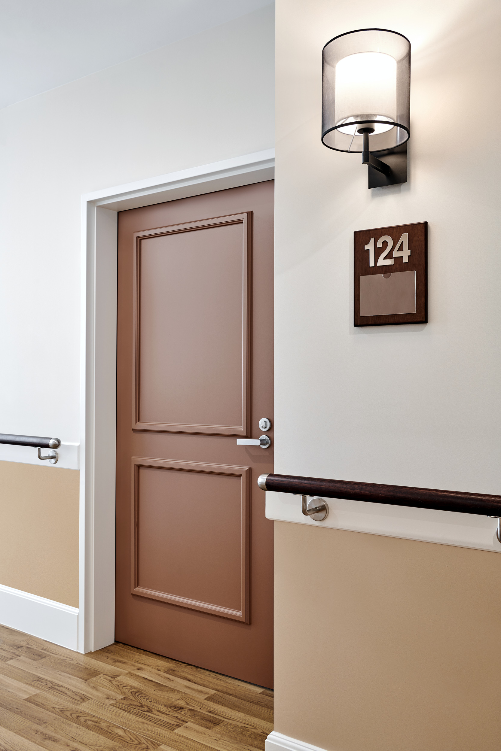

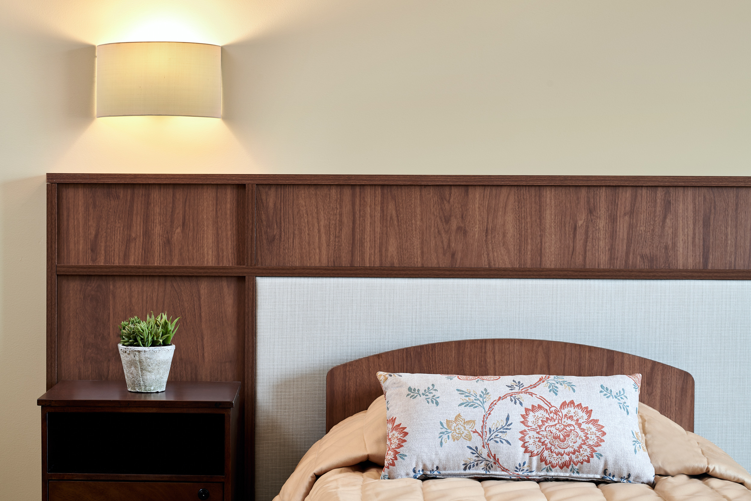
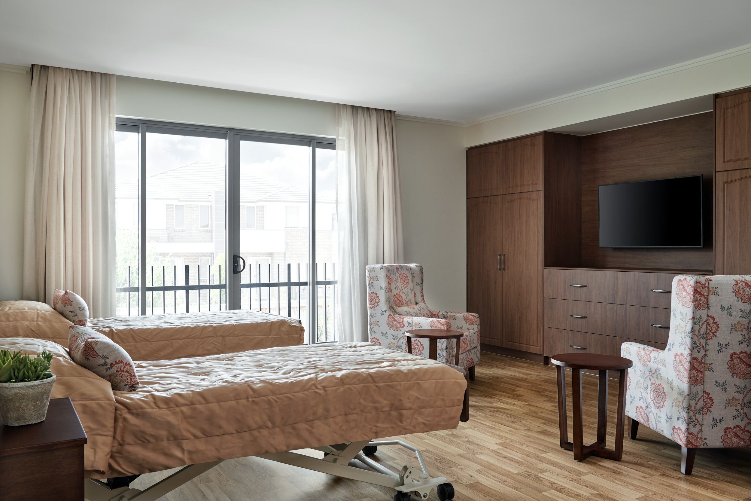
St Charbel's Care Centre
Punchbowl, NSW
“We set out to create a contemporary facility that appealed to the rich cultural heritage of its Lebanese Maronite residents.”
The challenge of designing for the Aged Care industry lies in the balance between functionality and familiarity. When facilities are designed with a clear, intuitive flow, they can remedy a resident’s potential confusion and support their independence. But we believe appealing to the familiar is just as crucial in creating an atmosphere of comfort, warmth and homeliness.
That’s why Gilmore Interior Design was thrilled to take on a full-scope design service for St Charbel’s new aged care facility. Nestled in a thriving Lebanese Maronite community hub in Punchbowl, our brief was to create an inviting facility that appealed to the rich heritage familiar to its Lebanese-Australian residents. Formulating our design concept involved significant consultation with the client, as we sourced imagery from homes, restaurants and public spaces situated in Lebanon. This gave us a diverse source of inspiration when it came time to select our materials and finishes.
We set out to create a facility that embodied a Lebanese home while still retaining a contemporary feel. Marble-look floor tiles were carried throughout the entry/reception right into the ensuites to ensure visual cohesion, while stone-look wall tiles led into the dining room via an open archway. By creating a clear flow throughout key common areas and using colour contrasting on doors and in bathrooms, Gilmore Interior Design was able to ensure that residents were ’supportively oriented’ and able to navigate themselves around the facility.
We continued to add warmth to the space through vibrant yellows and golds across the upholstered dining chairs and intricate pendant light fixtures. This provided a striking contrast with the hardwood finishes, rich timber laminates and dark stain furniture, chosen for their traditional Lebanese aesthetic. With this strong base palette, we played with colour and texture accents. From detailed carpet and tile inserts that felt reminiscent of traditional rugs to floral motifs across the modular armchairs, these design elements were intentionally chosen to make residents feel at home.
Gilmore Interior Design was engaged for the entirety of the process, from concept design and documentation right through to furniture, materials, joinery and upholstery specifications. At the request of the client, we sought out particular suppliers with strong connections to the Maronite community, imbuing the space with even greater authenticity.
The end result is a warm, welcoming facility that not only attends to the functional needs of its residents, but reflects their cultural heritage. Through its design, we are confident that St Charbel’s Care Centre will continue to enrich the lives of Lebanese-Australians, as they turn to their culture for comfort and connection later in life.
Completion Date
July 2019
Client
Saint Charbel's Monastery Sydney
Architects
CD Architects
Builders
Henley Constructions
Project Managers
RICQS
Other Suppliers
Photographer
Ryan Linnegar
Categories
Aged Care Design
