St Peters
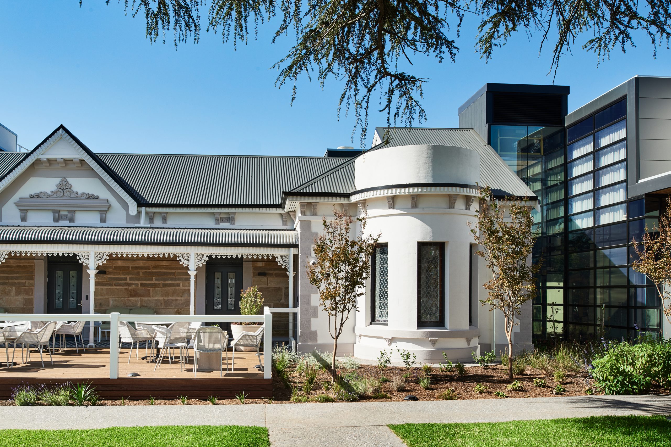
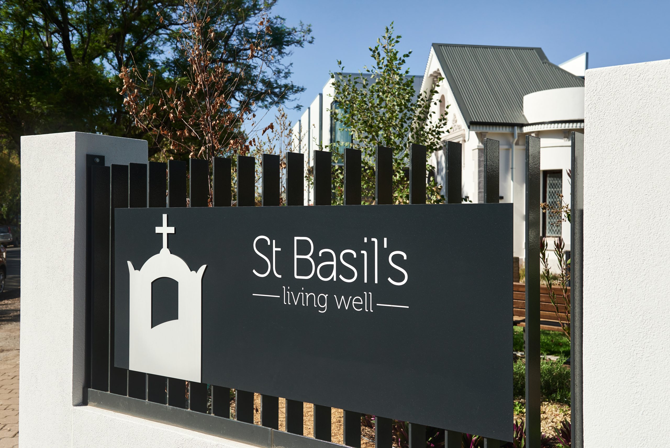
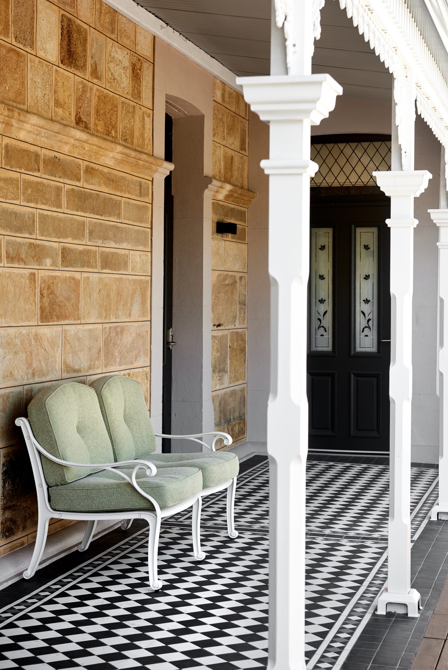
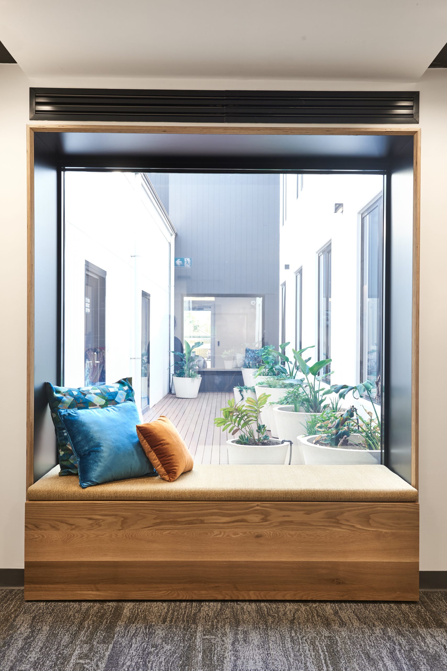
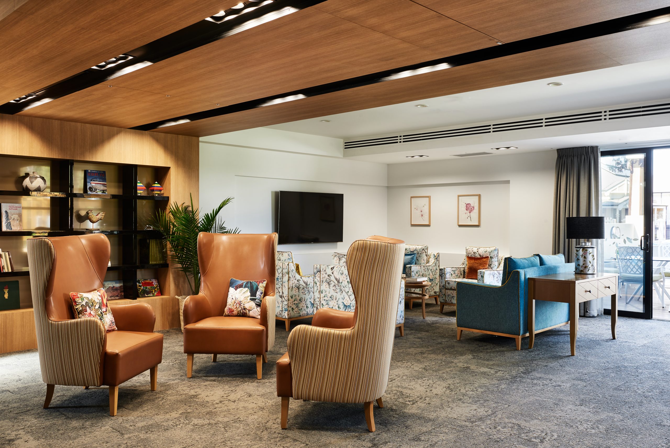
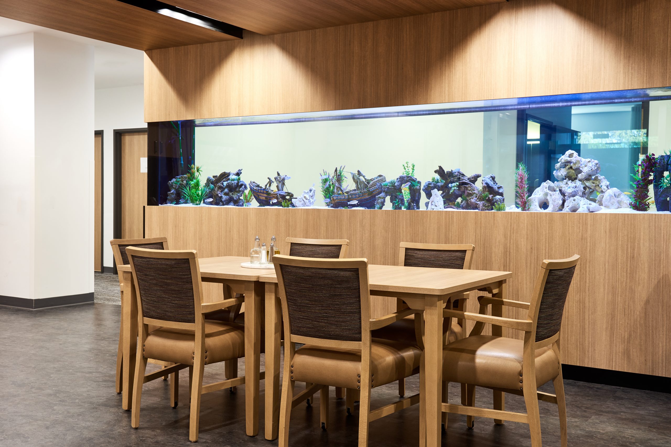
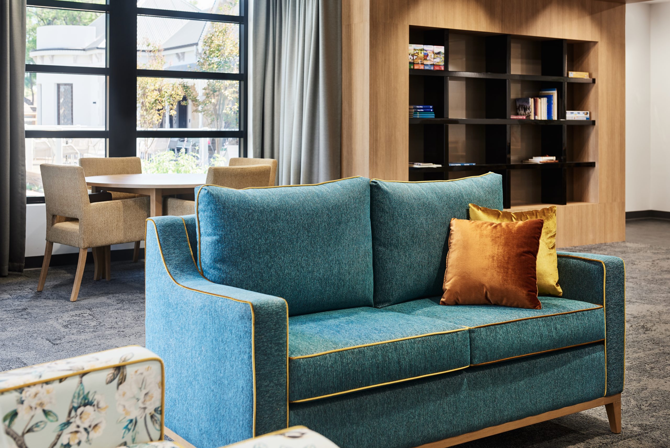
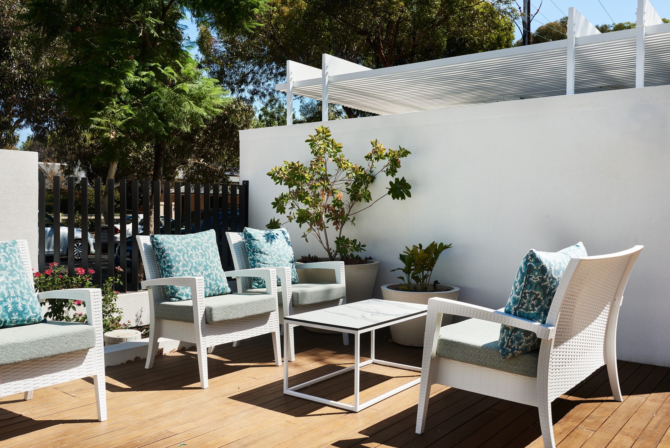
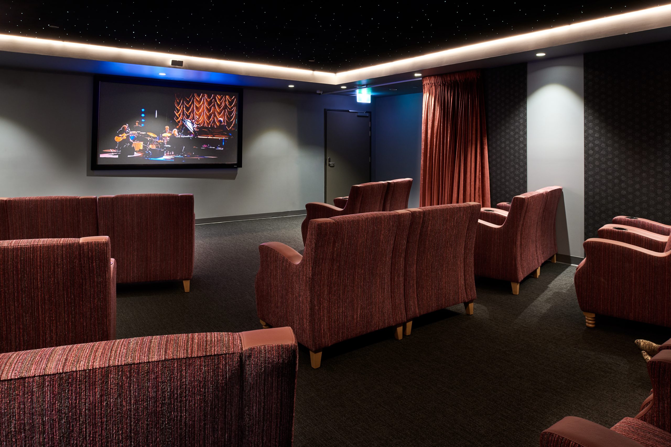
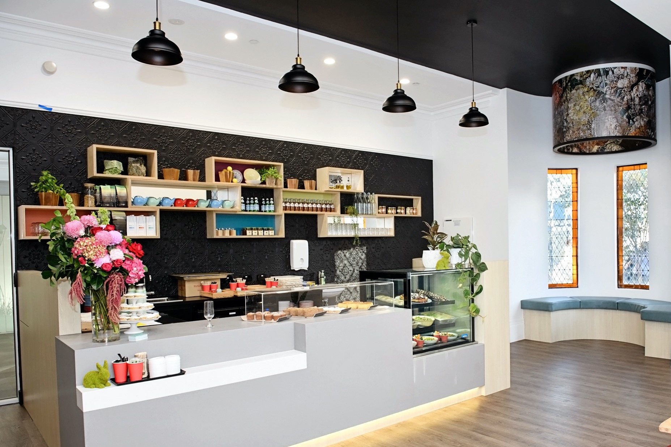
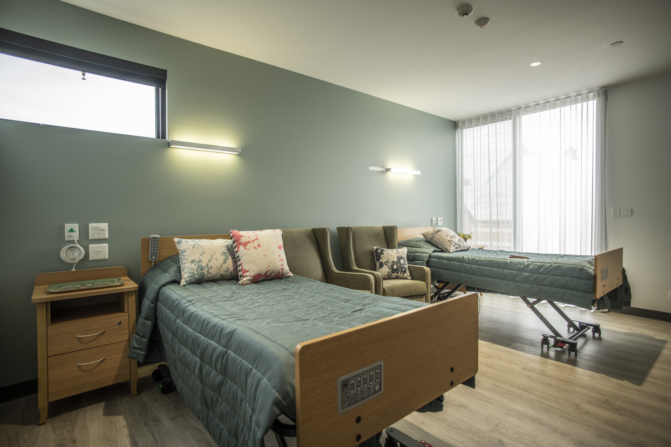
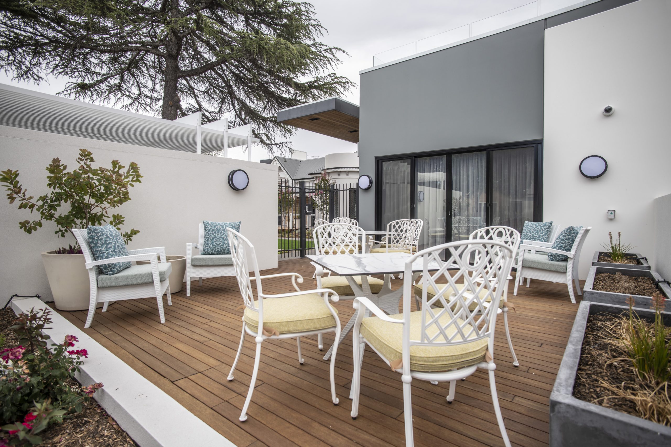
St Peters
Goodwood, SA
“With a focus on furnishings and upholstery, we brought vibrancy and colour to the interiors of this modern aged care facility.”
Sometimes it’s the smallest design details that elevate a space and have a powerful impact on the people that utilise it. Gilmore Interior Design certainly found this to be true in our project with St Basil’s Homes and their St Peters-based facility.
Our team was brought into the process to work as part of a multidisciplinary team, including Pruszinski Architects and Sarah Constructions. Specifically, we were engaged to review the finishes that had been pre-selected for the premises and choose an array of furniture and upholstery that aligned with the St Basil’s brand. St Basil’s Homes advocates for dementia care in line with de Hogewyk’s ‘Dementia Village’ model, which focuses on creating conditions for residents that incentivise them to stay active and engaged in shared interests. This informed our design, as we chose materiality and furnishings that reflected the relaxed, social atmosphere St Basil’s are known for.
One of our key considerations was adding plentiful pops of colour to the space, as many of the finishes were in muted tones of grey and beige. We chose a variety of graphic prints for furnishings throughout the dining and living areas, making them the focal point of our palette of bright whites, blues and greens. Right from a resident’s entry into the lobby, they can instantly sense the warm, inviting atmosphere, where we selected vibrant floral upholstery set against a backdrop of slate flooring and white wall tile. Similarly, European-style cushions and upholstery in teal and sage is featured in the spacious balcony areas. With marble laminate tables, white cane settings and plenty of greenery, the effect is light, fresh and summery – all year round!
For the resident lounges, Gilmore Interior Design selected a textured charcoal carpet insert which perfectly complements the timber-look vinyl flooring in the dining room and salon. The consistency of both choices throughout ensures there is a distinct, visual flow between various areas, allowing residents to safely find their way through the facility with minimal assistance. This neutral palette was carried through into resident rooms, enhanced by bright oil paintings and decorative items such as vases, flowers and throws. Given that some resident rooms faced out onto the residential properties next door, we added a window film for privacy.
The salon presented another opportunity to play with patterns and sculptural elements, including a statement geometric print wallpaper, textured ceiling and a chandelier light fixture. We also used lighting to great effect in the kitchen area. Patterned drum lights add visual interest, alongside black pendant lighting, timber shelving unit and a textured charcoal splash-back.
Additionally, wayfinding was an important priority for the facility. To give residents a visual cue that oriented them in the space, we painted the doors at the end of corridors with a bright, fun feature colour that complemented the upholsteries. Overall, this project offered an excellent example of how furnishings and colour can completely transform a space, while simultaneously ensuring it is disability-compliant. The client was very pleased with the choices Gilmore Interior Design made throughout the process, commenting on how the furnishings immediately elevated the mood within the facility.
Completion Date
January 2019
Client
St Basil’s Homes (SA)
Architects
Pruszinski Architects
Builders
Sarah Constructions
Project Managers
St Basil’s
Other Suppliers
Crown Furniture
Photographer
Categories
Aged Care Design
