The Central Club House
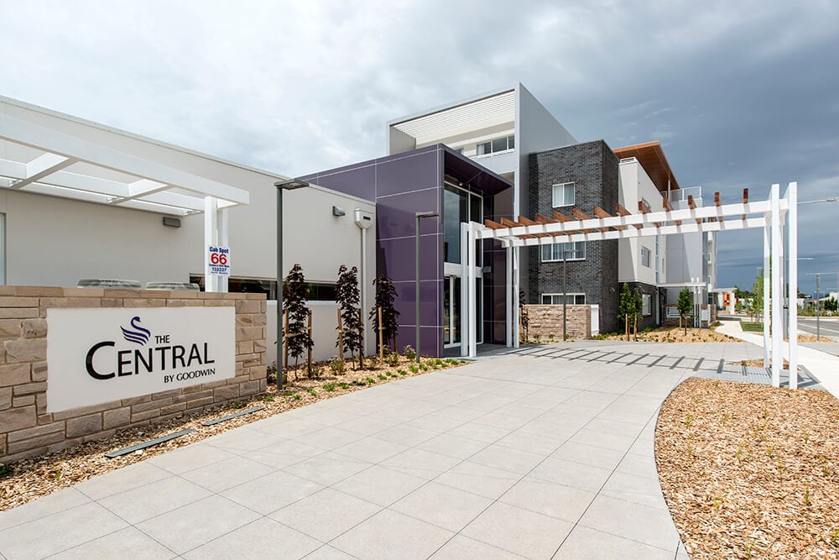
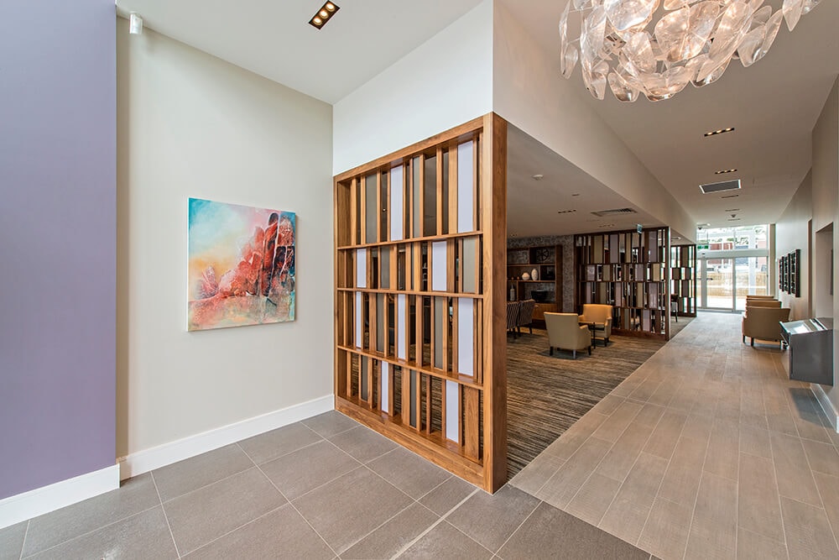
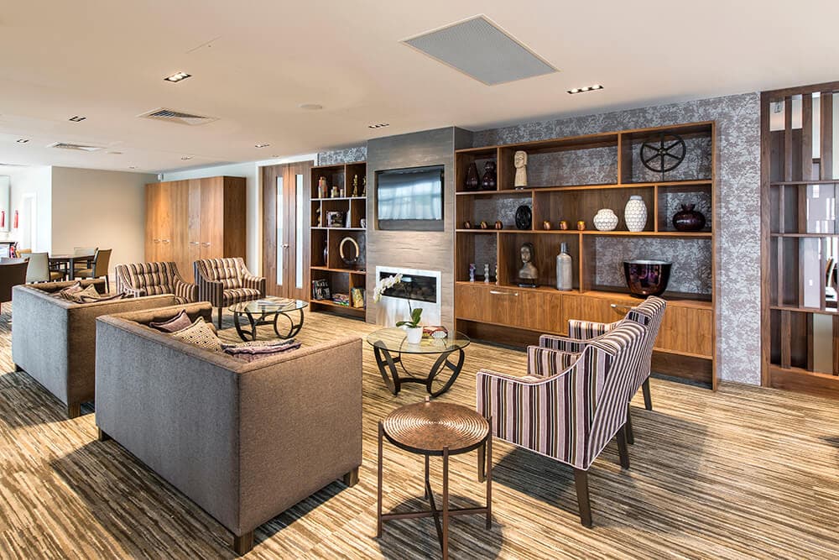
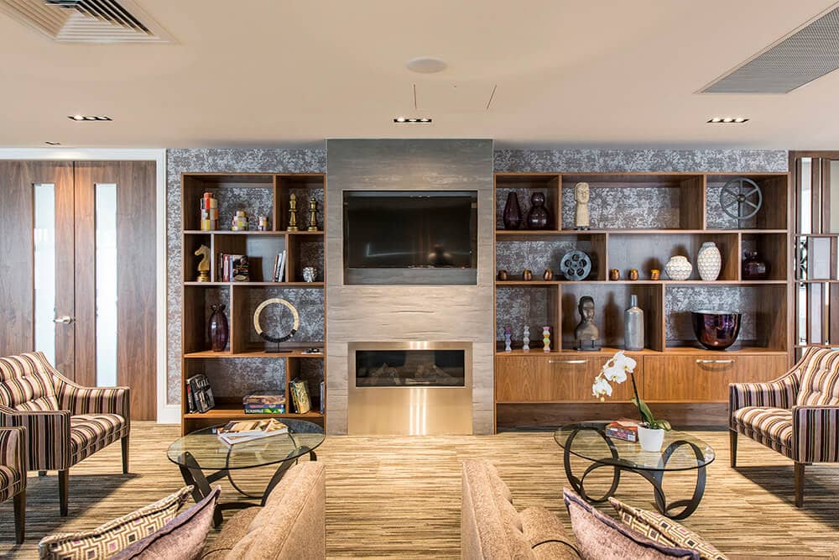
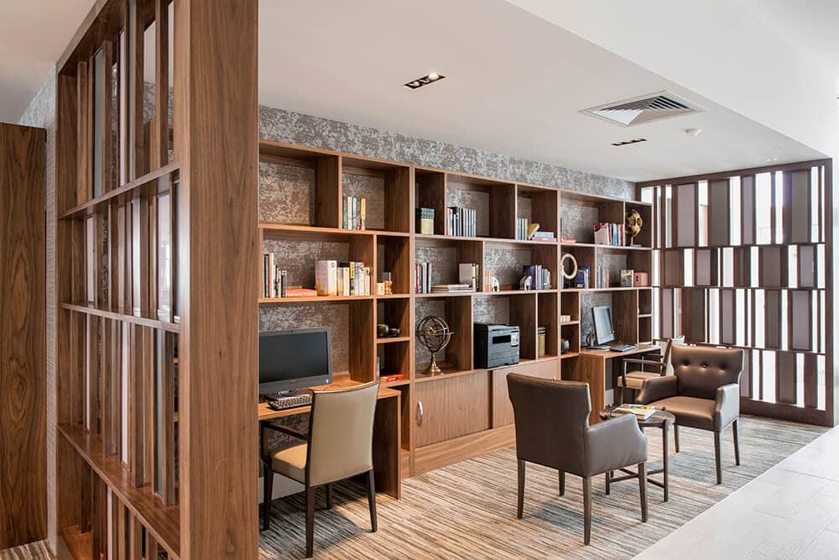
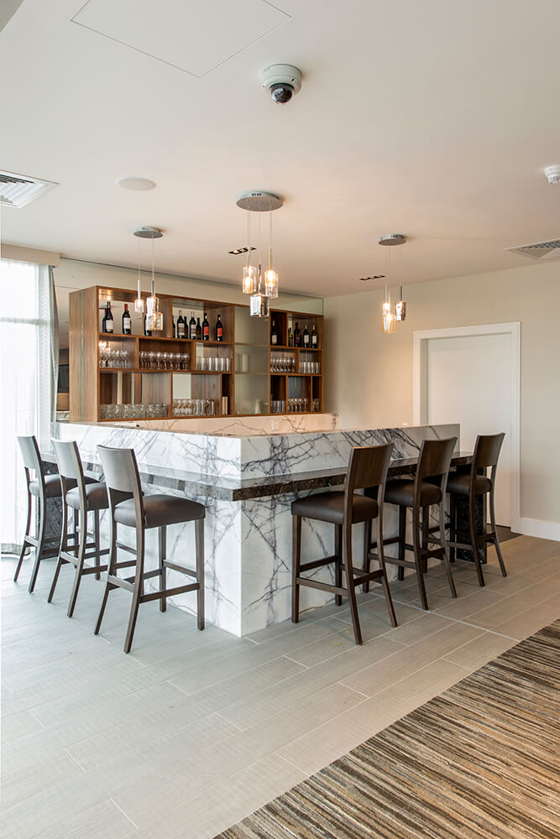
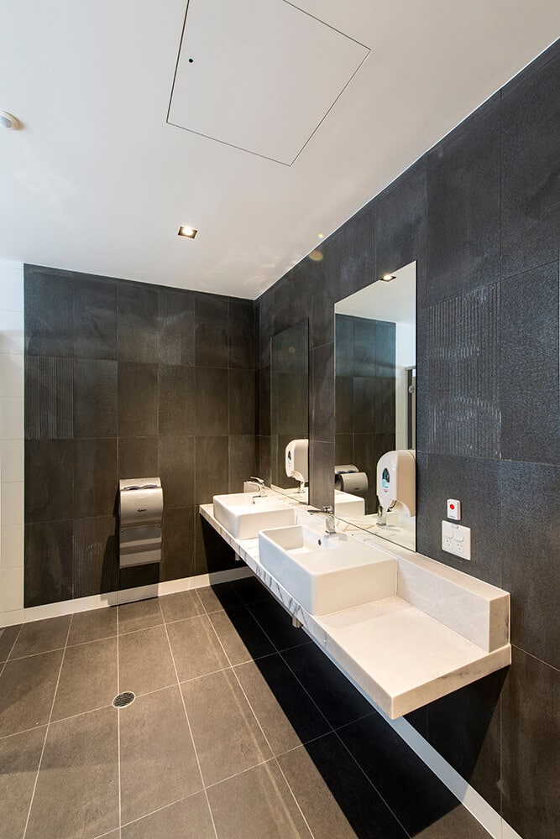
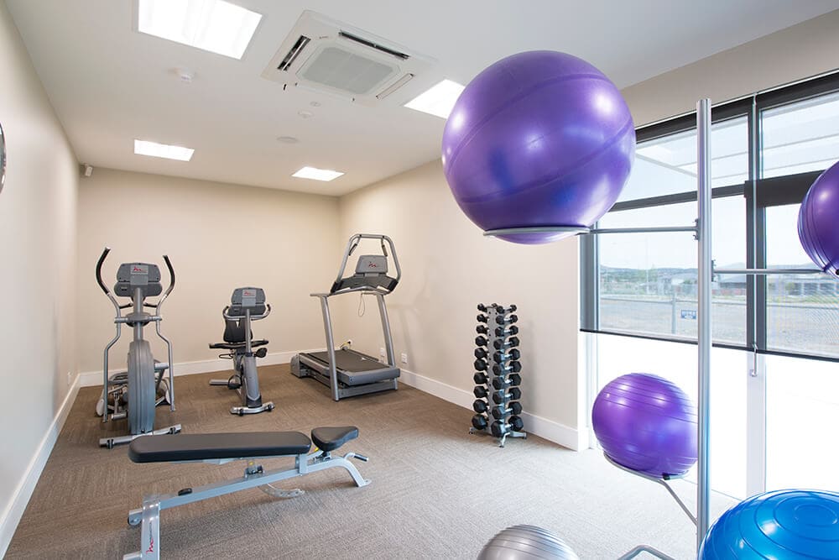
The Central Club House
Crace ACT
Goodwin Aged Care Services appointed Gilmore Interior Design (GID) as consultants for their Independent living development at Crace in the ACT in 2012.
Stage 1 of the project comprised of three residential towers, retail tenancies and the impressive Lifestyle Club for residents. Goodwin’s brief was to create a sophisticated and high quality living environment with interiors that are attractive and comfortable for the residents in what is a high-density urban environment.
The architecture is contemporary in its form and so are the selection of palette and materials. The client wanted the interiors to reflect and complement the architecture so two colour palettes were selected for the apartments.
Particular attention was paid to creating a point of difference with the design of skirtings and architraves and also utilising a combination of finishes in the kitchen design. The result is an attractive, contemporary interior that will not date, and also a space that residents can easily furnish and alter to reflect their own style.
GID also created an identifying colour palette for each of the residential towers within the common lift lobby spaces and the corridors. The individual towers are identified by wall graphics in the Entry Lobbies designed by GID, along with the apartment signage.
GID designed the interiors of the Lifestyle Club facility and selected all of the furniture and decorative items. Custom designed decorative screens of coloured glass and timber divide and define areas within the open plan. Dramatic marble finishes were selected for the bar and the reception counter. A rich textural palette of finishes overall has created an elegant and stylish interior to be enjoyed by all the residents at The Central.
GID worked in conjunction with AMC Architects and the construction managers PBS.
Completion Date
N/A
Client
Goodwin Aged Care Services
Architects
AMC Architects
Builders
PBS Building
Project Managers
Gilmore Interior Design
Other Suppliers
Photographer
Geoff Ambler Photography
Categories
Aged Care Design
