The Gracewood
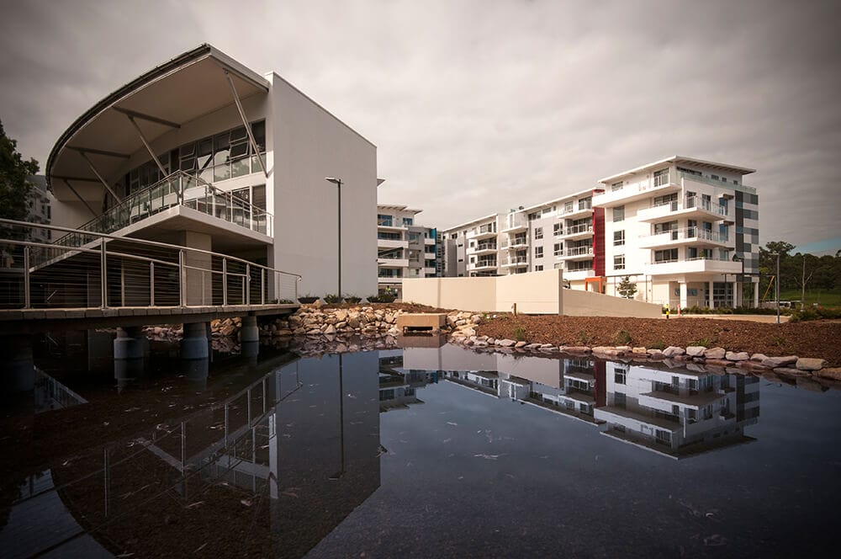
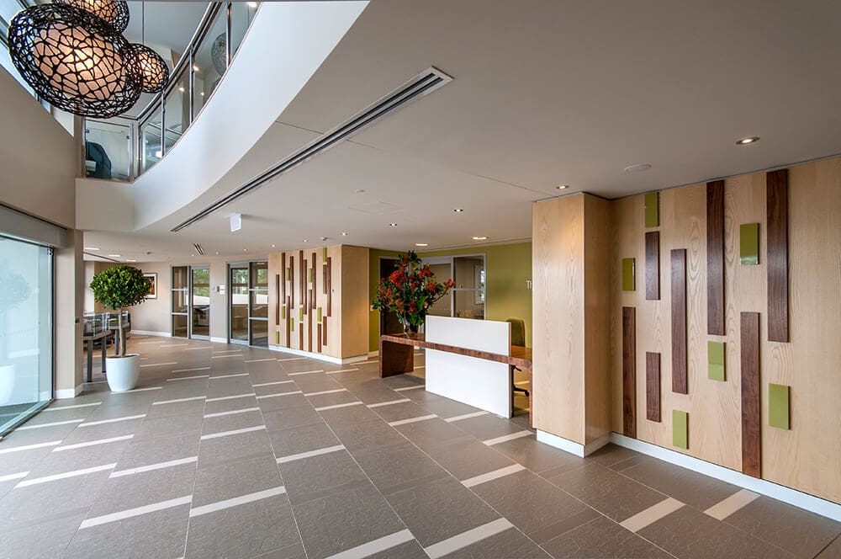
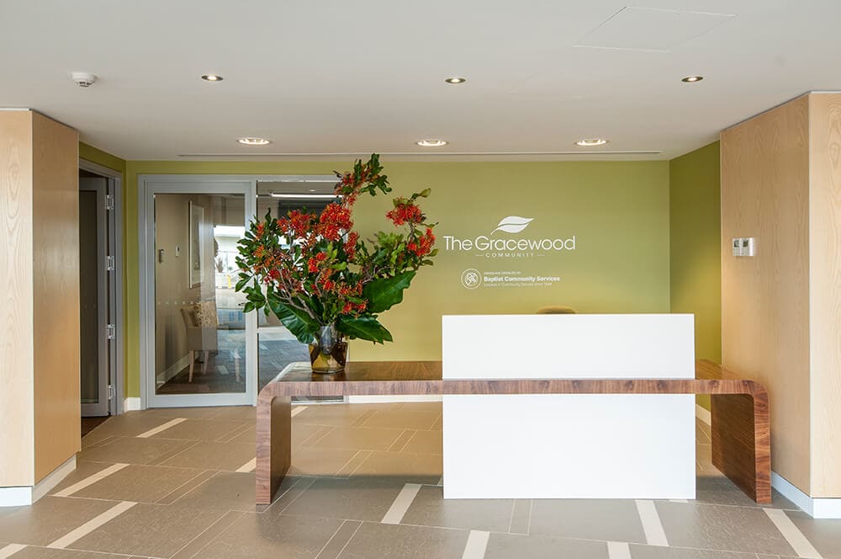
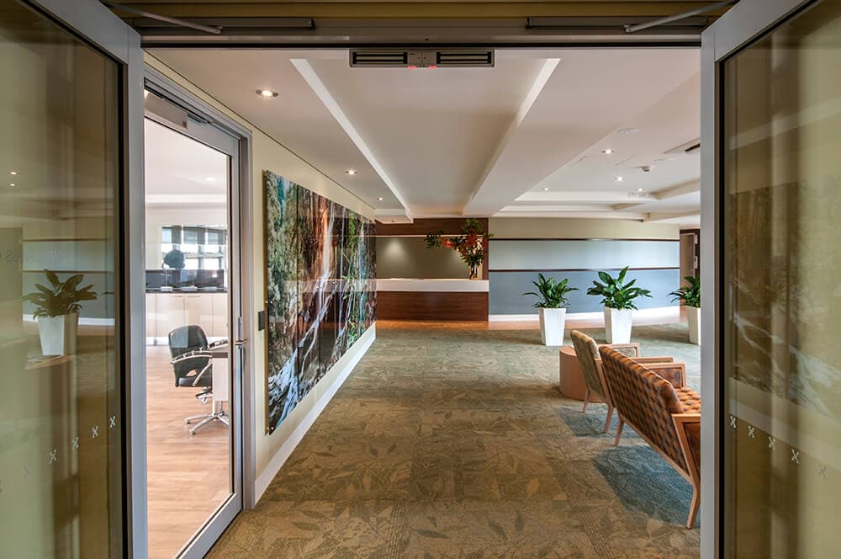
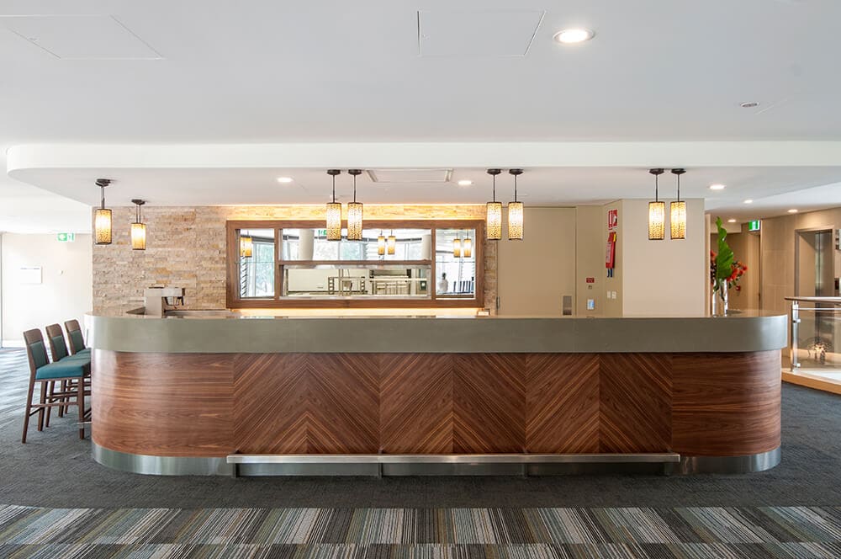
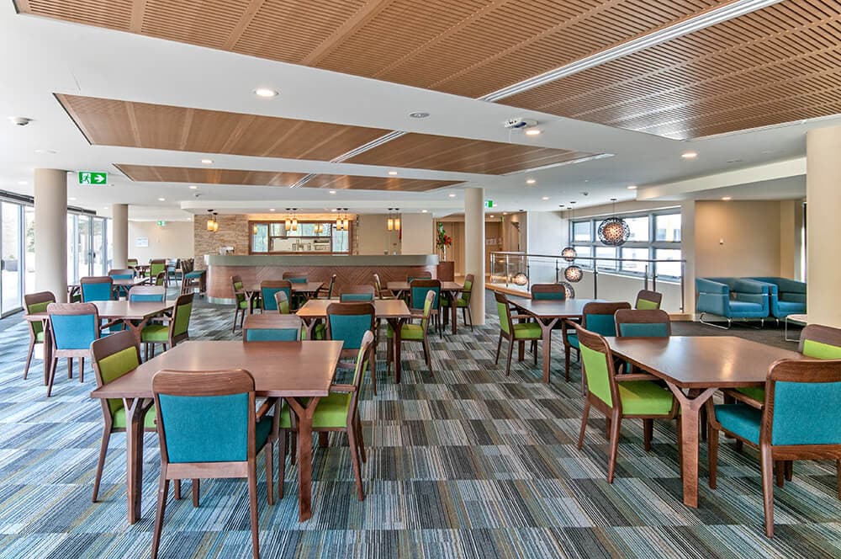
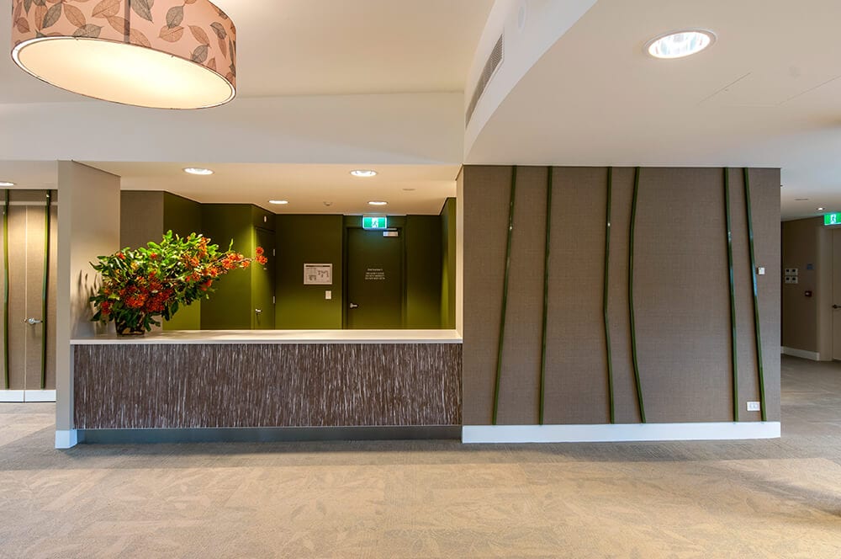
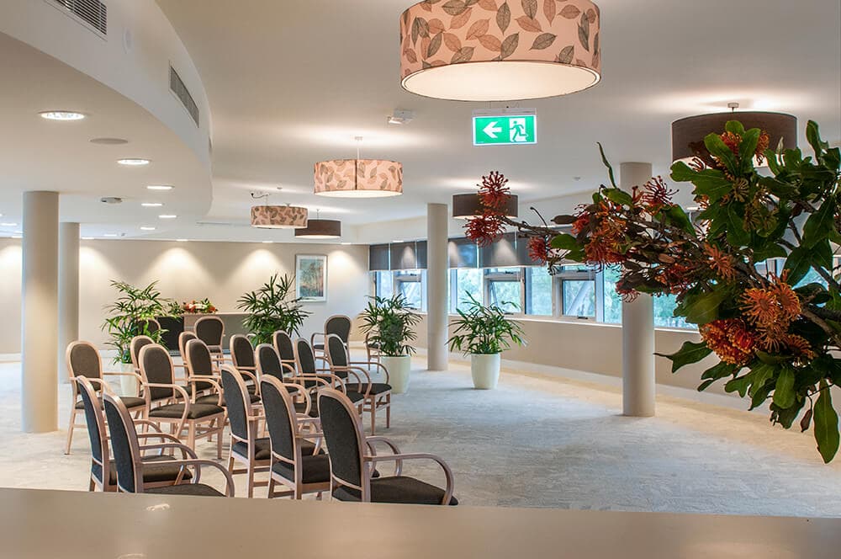
The Gracewood
Kellyville, NSW
Gilmore Interior Design was given the task to design the Community Services building of The Gracewood Retirement Village. The community building houses the Club House (which includes a chapel, a coffee shop and a restaurant) and the Wellness Centre (which includes a swimming pool, lounge area, gym, hair salon and medical rooms).
With the resident’s wellbeing at the centre of the project, Gilmore Interior Deisgn worked in conjunction with McFadyen Architects and Broad Construction in the creation of lively, functional spaces that foster relaxation, wellbeing and positive social interactions.
The project also included the opening of a residential cluster of Independent Living Units, for which Gilmore Interior Design designed the interior schemes.
Completion Date
December 2012
Client
Baptist Care
Architects
McFadyen Architects
Builders
Broad Constructions
Project Managers
Gilmore Interior Design
Other Suppliers
Photographer
Geoff Ambler Photography
Categories
Aged Care Design
