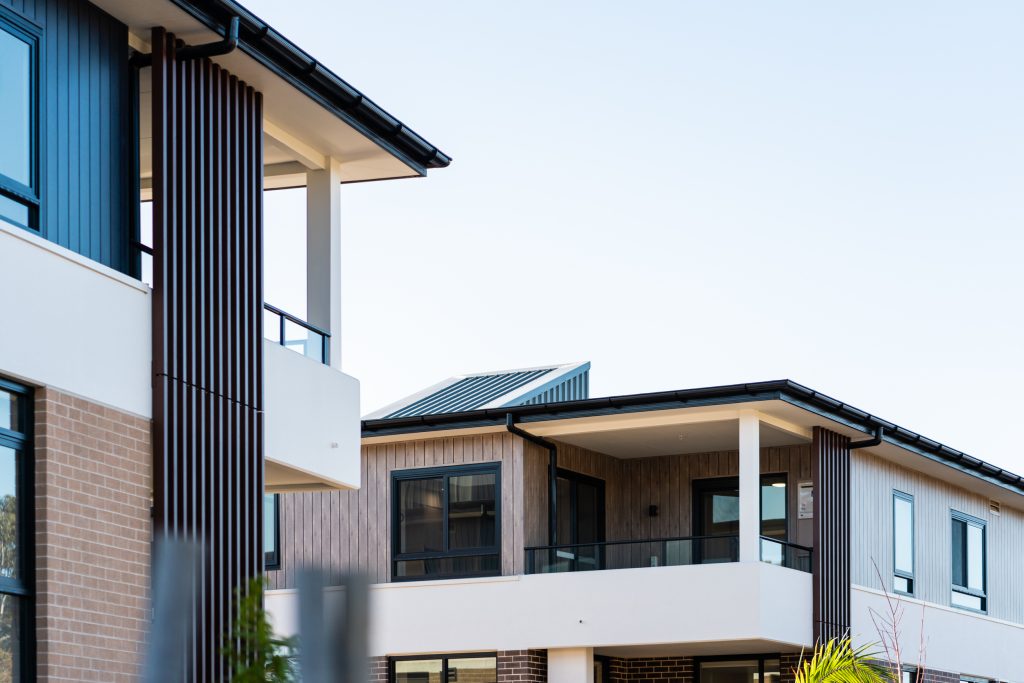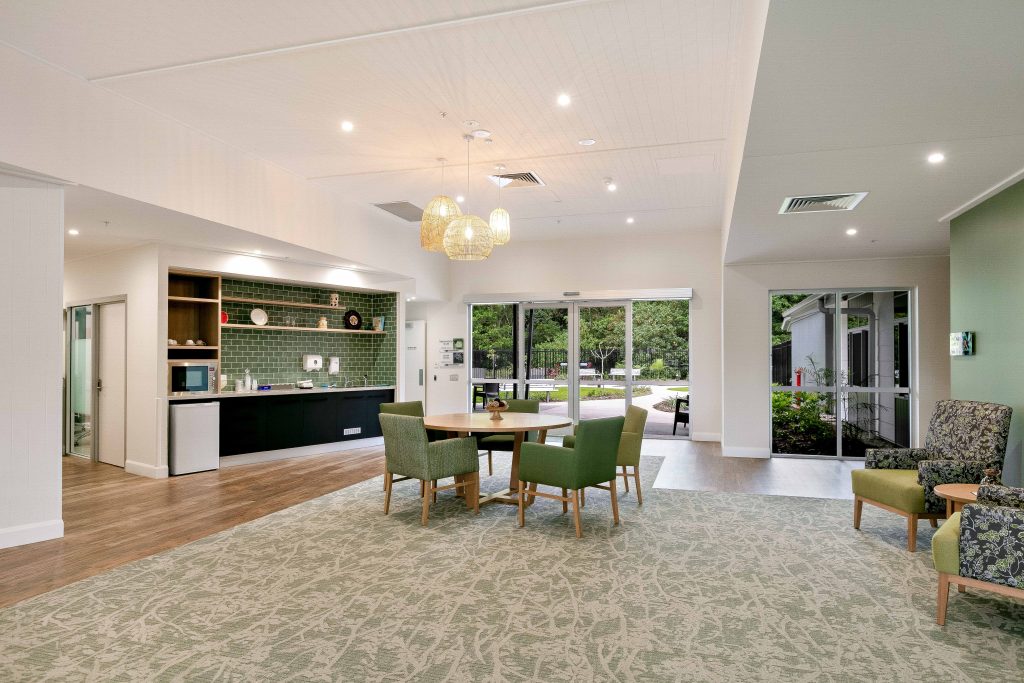So, you’ve reached an important milestone in your project. You’ve finalised the concept design for your development and are preparing to submit it for costings and various approvals.
There’s a crucial step before that next phase – a design-focused feasibility review.
Feasibility studies are commonplace in property development, but they often occur at the very outset of a project and assess the site's main attributes, constraints and the property type you can develop.
While this high-level analysis is very useful at determining whether a site is suitable for development, a design-focused feasibility review - once you have completed a concept plan - will be ensure that your internal space planning is:
- compliant (aligned with any regulatory guidelines that apply to your specific development type)
- cost-effective (maximising efficiencies and mitigating the risk of any costly planning oversights)
- fit for purpose (tailored for the end user – the people who will be inhabiting, working at and/or using the space)
What Is An Interior Design-Focused Feasibility Review?
A design-focused feasibility review evaluates the viability of your concept plan from an interior design and internal space planning perspective. By engaging an interior design firm (with specific expertise in your area of development), your project can be thoroughly evaluated, with a focus on:
- Canvassing the design limitations and opportunities of the development (and whether you’re leveraging these in your current concept plan)
- Identifying all planning obligations, requirements and restrictions you may be privy to
- Providing specific space planning analysis and targeted recommendations
Think about a design-focused feasibility review as ensuring you’re asking the right questions of your design, before you progress into the construction phase. Questions like:
- Are you utilising all available space to maximise the capacity and efficiency of the development? Is there a logical flow between different spaces which aligns with their intended usage?
- Will it be as functional as possible for the individuals who will end up using it?
- Have you considered everything from a compliance perspective? Does it align with the relevant regulatory and design standards?
Who Can Benefit From An Interior Design-Focused Feasibility Review?
In short, any project manager, construction group or developer can benefit from a feasibility review, whether you are:
- renovating an existing development
- embarking on a new design and build
In both scenarios, a design-focused feasibility review will identify the high-impact opportunities that can significantly improve your facility's efficiency and function, and ensure it aligns with sector-specific regulations and design standards.
What Does An Interior Design-Focused Feasibility Review Involve?
While the process will always vary between design firms, a feasibility review will typically follow the following process:
1. Consultation:
Every project has its own unique vision, demographics, location, timescale and budget. Any firm worth their salt will make it a priority to understand these factors prior to commencement. Without a thorough interrogation of who will be using the space, the budget and time constraints you're working within and , the following two stages won't be as relevant and actionable. Additionally, selecting a firm that has specialisation in your specific area of development will always yield the best results because they will be able to draw on sector-specific best practice and then tailor this to the context of your project.

2. Assessment:
Once the initial discovery is complete, you will typically receive some kind of written report which contains detailed analysis of your internal space planning. This will include reviewing adherence to relevant building codes and evaluating the size, layout and intended usage of communal, operational, and individual spaces.

3. Recommendations:
Alongside this analysis, you’ll want your design firm to provide a set of tailored, strategic recommendations.
These recommendations should be focused around design optimisation, compliance and ways to increase cost and programming efficiencies. General considerations will include access to spaces, their mix of use, furniture layouts, circulation patterns, lighting, and the cultural beliefs and practices of those using the space.
The key here is to identify and leverage the specific design opportunities that your development presents, while finding ways to mitigate any limitations. This reiterates why sector-specific expertise is so crucial.
To use Gilmore Interior Design as an example, we have 20+ years experience in designing aged care facilities. This means we can comprehensively evaluate whether your design is fit for purpose because we understand the lived reality of aged care service provision and how spatial access and mix of use are key levers that enable residents to age in place and be cared for with dignity.

What Are The Benefits Of An Interior Design-Focused Feasibility Review?
A good way to think of a feasibility review is that it's not about providing a rigidly prescriptive plan that you need to definitively follow.
The most experienced design firms are always going to recognise that any development has its opportunities and constraints. They are going to understand that budgetary and time-based limitations - as well as fixed compliance regulations - mean that you need to make trade-offs in your design.
What an interior design-focused feasibility review does is provide crucial context that can help inform these decisions. It points you towards options that can be further interrogated, helps you spot roadblocks you can't always see coming and capitalises on the design opportunities that will result in optimal functionality for all who will work, reside at or enter the space.
An example of a roadblock might be that you don't have adequate widths of egress (the length of travel distance from within a space to an exit access corridor, and anywhere within a premises to the floor or building exit).
Another might be that spaces aren't suitable for the number of people required to inhabit them at one time, such as communal dining rooms. What can be planning oversights can translate into additional costs and delays if they haven't been addressed prior to submitting a DA (exactly why the timing of your feasibility review is so crucial!)
An example of an opportunity might be identifying a more efficient use of space, better mix of use or ways to improve circulation patterns (how people can move) throughout the floor plan. It might also look like consideration of planning access to natural light and outdoor spaces.
By getting insights like these in the preliminary planning stage, you'll benefit from a more strategic, compliant, and user-focused design, dodge a costly, drawn-out approvals process that can blow out your construction schedule and ultimately maximise your return-on-investment.
Want to learn more about interior design-focused feasibility reviews and how they work? This is something Gilmore Interior Design can help you with!
Click here for more information on our feasibility review service or get in touch.
