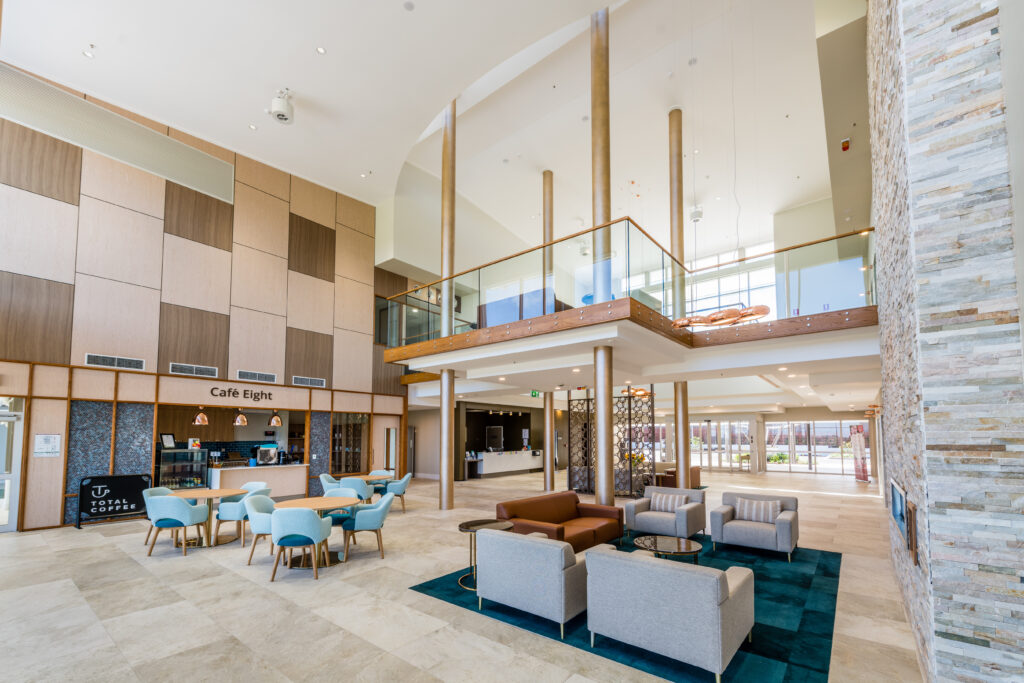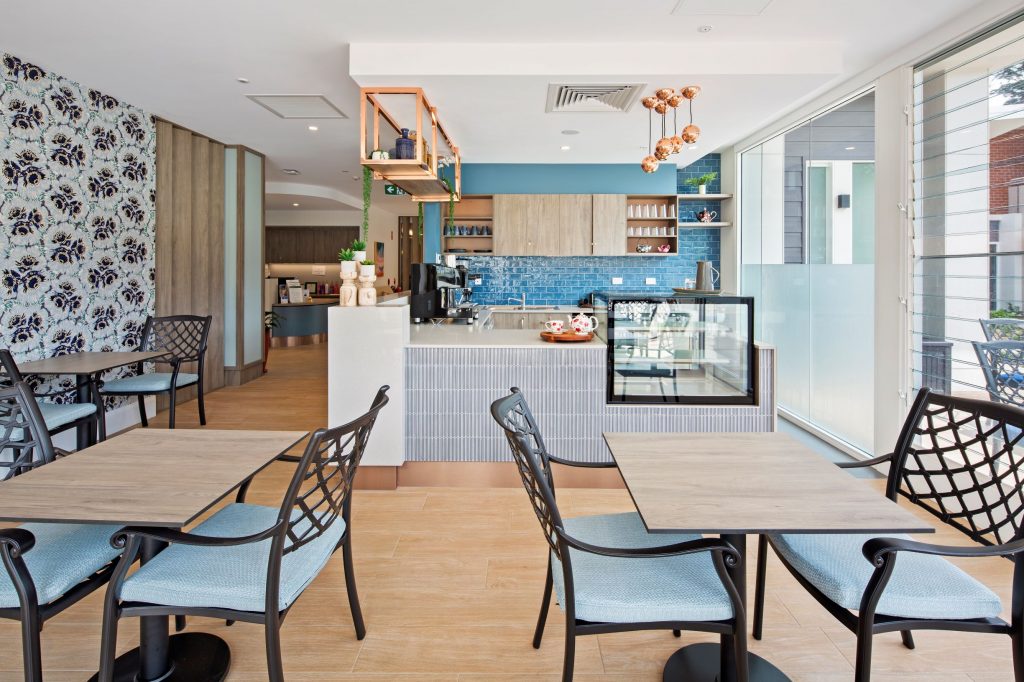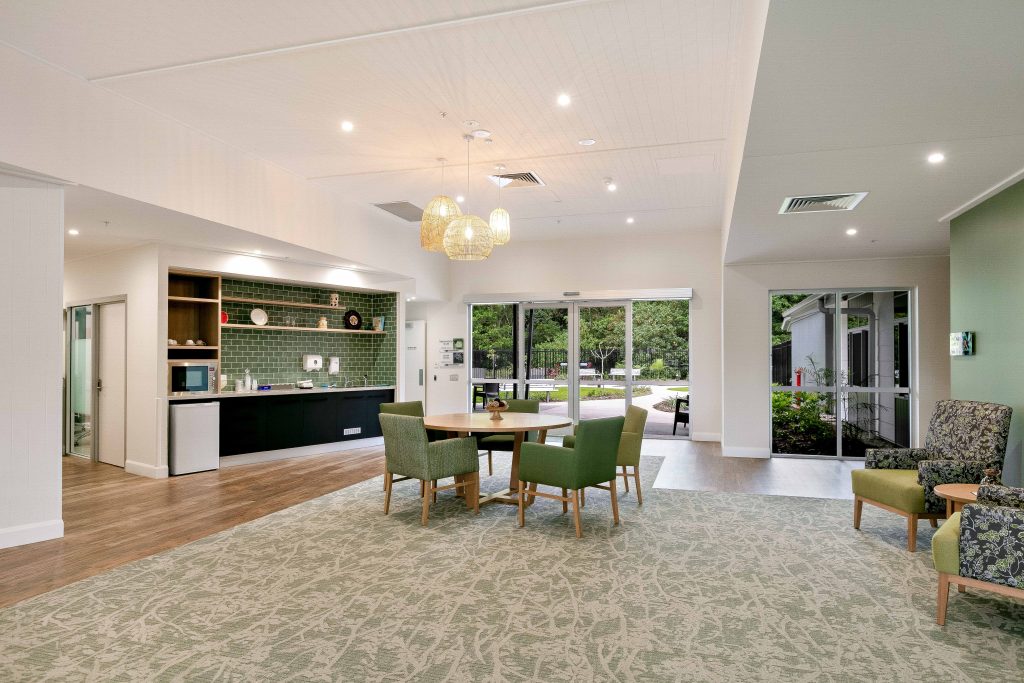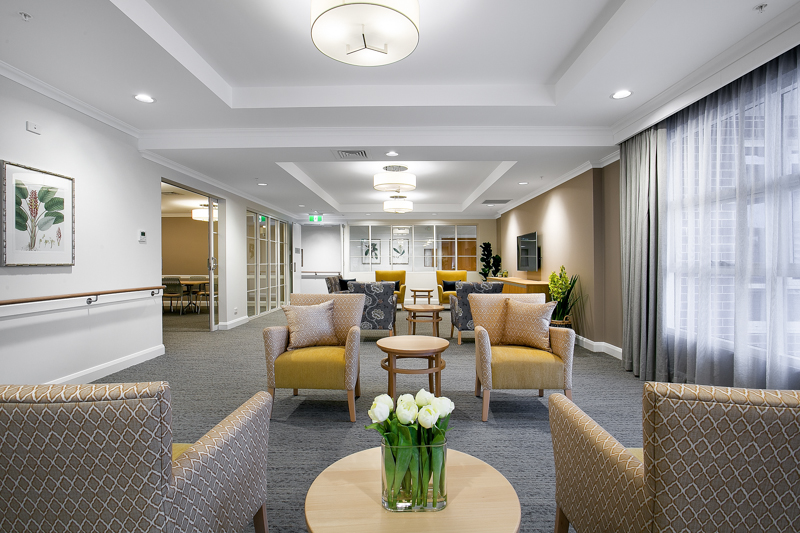Over recent years, there has been a marked shift in how aged care providers approach their facility design.
Rather than defaulting to the clinical, hospital-like setting, many aged care providers have placed a much greater emphasis on creating a home-style environment that encourages residents to:
- more intuitively navigate areas of the facility
- connect with their peers, staff and visitors
The driving force behind this shift is the broad recognition that our environment plays a huge role in supporting physical and psychological wellbeing.
Specifically in the aged care context, there is evidence that residents who are able to socialise, remain active and interact with their environment, experience a higher quality of life, fewer falls and a lower mortality rate.
Covid-19 vs User-Centered Care
Unfortunately, the COVID-19 pandemic has significantly impacted this kind of person-centred care. As well as the physical health risks, it has created conditions where social isolation is normalised, to the detriment of residents’ mental health.
Aged care providers have been challenged to manage the competing objectives of:
● minimising resident/staff illness and facility-wide outbreaks through various infection control protocols (social distancing, residents being room-bound etc)
● maintaining opportunities for socialisation and interaction between residents, staff and visitors, to mitigate loneliness and promote holistic wellbeing
While reducing the risk of COVID exposure is of the upmost importance, aged care providers are increasingly recognising that striking a balance between these objectives is absolutely crucial.
After all, the ability to connect and interact with others is a key function of residential care facilities, as are the ancillary care services that can be provided there to support ongoing wellness and quality of life. Many seniors elect to move into these communal settings because of the social benefits, rather than continuing to live independently.
If infection control measures mean stripping residents of any ability to socialise, see visitors and participate in group activities and excursions, this means that the facility design is no longer fit-for-purpose. Rather than a true residential care setting, it then more closely resembles apartment blocks or hospitals.

Future-Proofing Facility Design
As difficult as the pandemic has been for the aged care sector, it does present opportunities for providers to ensure that their facility designs – and corresponding operating models – are future-proofed against similar challenges.
Working with an interior design firm can help you maximise these opportunities.
Whether you are building a new facility from scratch or refurbishing existing structures, a well designed and thought out approach will ensure you can maximise your available space, and find economical, creative ways to incorporate safety measures for residents and staff without sacrificing socialisation.

Moving Towards A ‘Small House Model’ of Residential Care
From a design perspective, the COVID-19 pandemic has highlighted the efficacy of the ‘Small House Model’ of facility design.
This is an existing and proven approach that focuses on creating a cluster of smaller buildings, rather than one large single-site facility. It typically involves breaking down larger buildings into more compact ‘households’, containing shared areas and 8-16 single resident rooms that each have an ensuite.
The Royal Commission into Aged Care, Quality and Safety final report recommended these smaller, lower-density living arrangements over more traditionally institutional settings.
When facilities are structured in this way, residents are able to live, socialise and dine together in smaller groups. This mitigates the impact of social isolation and loneliness while naturally cultivating a strong sense of community.
There is also growing evidence to suggest that residents living with dementia, experience fewer hospitalisations and better quality of life when they live in a cottage-style facility.
The small house model is a great example of a strategy that balances these psycho-social benefits with physical health and safety concerns. When we consider COVID-19 and similar viruses, this kind of layout can prevent facility-wide outbreaks and contain those that do occur within each building/cluster, without needing to move to a full lock-down protocol.
In fact, recent meta analysis research studies have revealed that the COVID-19 infection rate was significantly lower (almost halved) in facilities with smaller, detached buildings compared to single-site facilities.
A well experienced interior design firm will be able to embed these principles of the cottage model into your facility, whether that’s through refurbishment of existing wings or building from scratch.

Other Interior Design Considerations for COVID-Safe Living
Shared Areas
Beyond re-planning resident room layouts and capacity, an interior design firm can also transform shared spaces of a facility so they are future-proofed in the event of similar pandemic outbreaks.
One design concept that is increasingly gaining traction in multi-storey buildings is utilising curved balconies that are situated over a ‘void’.
You can envision this in the shape of a doughnut, where residents can see and hear each other from the balconies, as well as utilising the ‘void’ area on the bottom storey (often a green area of indoor plants or a water feature, with some surrounding seating). The benefit of this layout is that it can facilitate socialisation, even if normal movement around the facility becomes constrained due to containing an outbreak.
Another consideration for shared areas is creating a dedicated area for screening and signing in visitors.
If this is not accommodated in the building design, the entry point to your facility can become messy and congested. An interior designer will be able to work this into the layout and provide the custom joinery required.
Circulation and Cleaning
Ensuring there is adequate circulation in your facility is key to infection control.
An interior design firm will be able to help you build this into your resident rooms and shared areas, as well as facilitating increased access to fresh air and outside spaces. The design consultant team will also be able to advise on the most effective air filtration and purification technologies to use, in line with ongoing changes in air-quality codes.
Antimicrobial surfaces and fabrics are also essential to consider in the design process. An interior design firm will point you towards materials for bench-tops and flooring that are easy to clean, and will consider strategies to help residents navigate the facility without needing to rely on buttons and handles.
To maintain residents’ visitation routines, you may also consider setting aside a dedicated ‘clean room’ which residents can use to socialise with their visitors, during outbreak periods.

As challenging as COVID is, aged care providers should look to the long term opportunities it presents to improve the overall service provision and facility design.
The process of managing COVID has revealed conventional approaches aren’t working as effectively as they once did, and points to new, person-centred operating models that can greatly benefit residents and staff alike.
By engaging an experienced interior design firm at the beginning of a build or refurbishment project, providers can future-proof their facility design so it can balance resident safety, social connection and psychological wellbeing.
