When you think of the benefits of working with an interior designer, their technical expertise, industry experience or creative vision might be the first things that come to mind.
Undoubtedly, these are all crucial factors that result in a successful outcome.
But there’s another significant advantage to partnering with an interior design firm for a residential or commercial project…and it’s one we hear time and time again from our clients.
Qualified designers have a systematic, professional methodology that informs the entire interior design process; from project conception through to completion.
This breaks the process down into distinct stages, where the design firm leads design conceptualisation, development and documentation, sources materials, and coordinates with all relevant stakeholders.
A facilitated, phased approach ensures that:
- The integrity of the design is maintained from beginning to end, no matter how many steps or external contractors are involved
- The client has input into the process through regular communication, and dedicated briefing and approval protocols
- The project stays on track and on-budget, avoiding protracted timeframes, costly revisions or short-sighted decisions that can impede the long-term functionality of the space
It’s important to note that all interior design firms will structure their processes differently and because of this, there may be variance in how they label each stage or the specific deliverables they include.
We have written this blog based on the process we follow at Gilmore Interior Design, which comprises five distinct stages.
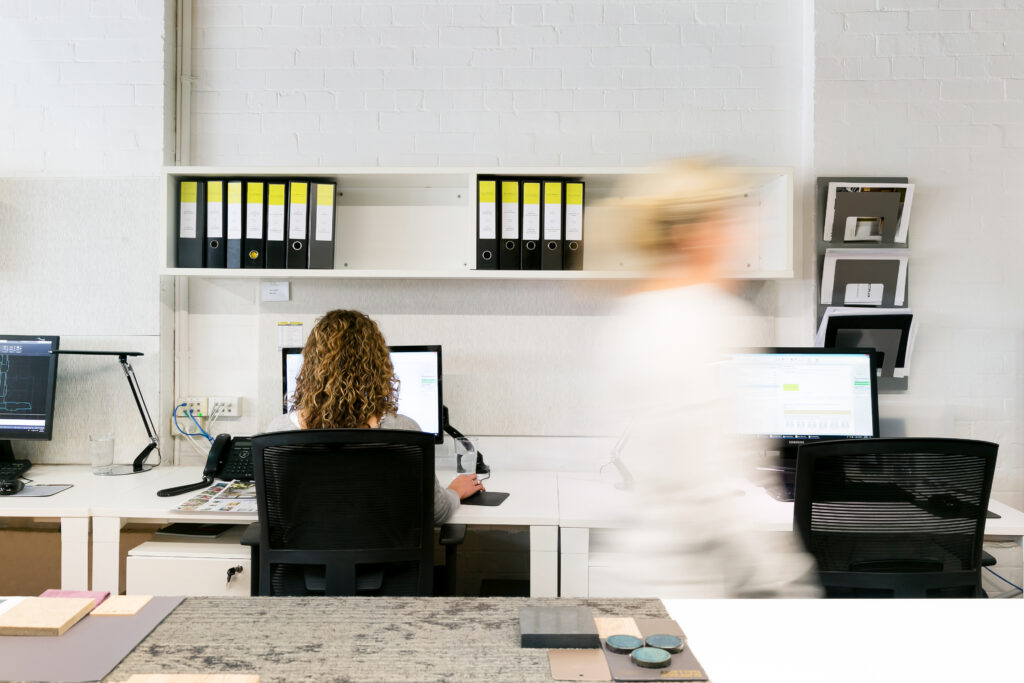
DESIGN STAGES
1. Briefing
This is all about developing the design brief; a document that captures an overarching vision for the space in question, and sets out the scope, accountabilities, budget and timeframe of a client’s project.
The briefing stage is focused on understanding goals and expected outcomes, and asking questions and reviewing/gathering information, so that there is a clear, consistent direction moving forward.
In our experience, an effective, comprehensive brief is the hallmark of an expert firm…while a superficial attempt can be just the thing that derails it. This is because achieving a successful final outcome requires a deep understanding of:
- who is ultimately using the space and what activities will primarily occur there
- with this end user and purpose in mind, how a client wants the space to function, look and feel
- preferences, non-negotiables and visual inspiration
- the project budget, timeframes, necessary permits and approvals, and other consultants
A design firm will answer these questions through a collaborative consultation process with their client and any other stakeholders involved (especially those who are on the ‘front line’ and immersed in the day-to-day usage of the space).
Notably, this is usually the most ‘input-heavy’ stage for the client. But investing some time and energy upfront with a designer and granting them access to the information and personnel they need will result in a smoother process and more impactful final result.
A client can expect the following from the briefing stage:
- Participation in meetings and workshops with the design firm
- Designers will undertake an analysis of the site as it stands – reviewing any architectural and consultant documents that outline existing conditions, taking new photographs and/or measurements and noting any restrictions or legal considerations that apply
- A written brief which outlines the design vision, timeframe and scope of work (including budget), which will require approval
Want to know even more about this all-important part of the design process? Check out our detailed blog post here.
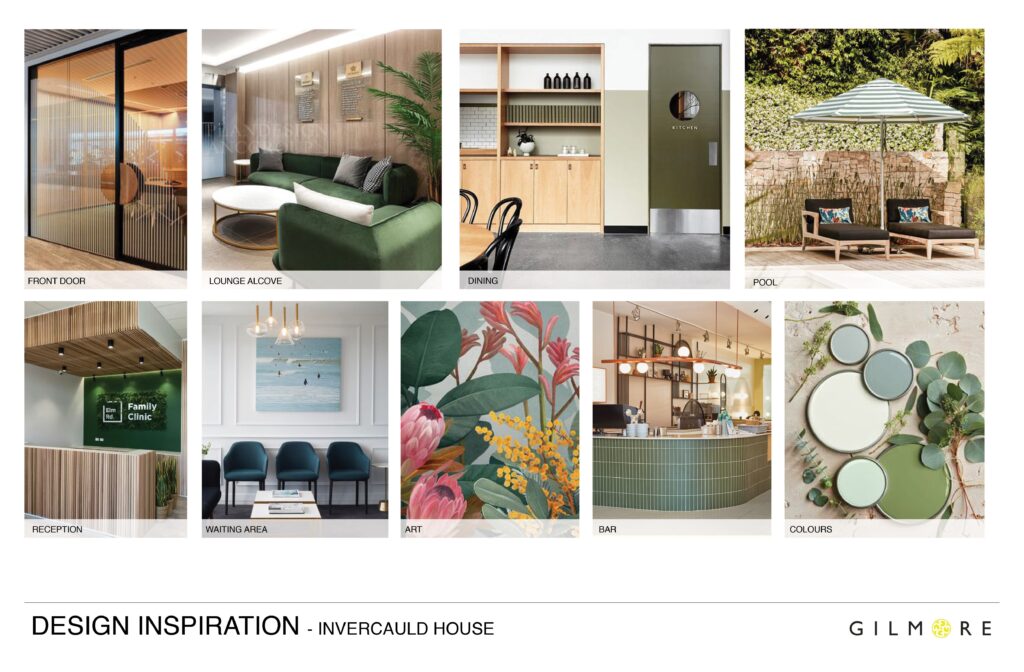
2. Concept or Schematic Design
Using the information gleaned from the briefing, this stage involves ideating multiple design possibilities that align with the overarching vision and the physical parameters of the space.
The goal here is to think about the design from a broad, holistic perspective and generate preliminary sketches and graphic visualisations that conceptualise the core components of the space.
A primary focus is on initial space planning, including potential space allocations, room layouts, orientations and circulation paths. For more information on what space planning is and why it matters for interior design, check out our blog posts here and here.
A client can expect the following from the design conceptualisation stage:
- All designers who will work on the project will be fully briefed on its expected outcomes, parameters and requirements, and will commence brainstorming
- Designers will be having regular in-house meetings and coordinating with other consultants as they develop concept plans. This may include architectural, electrical, lighting, and hydraulic consultants.
- Designers will produce 2-D sketches and concept images that encapsulate how the space will look and function from a variety of perspectives. These will give an indication of – and justification for – space planning, circulation paths, furniture layouts and styles, material selections, colour schemes, lighting selections, artwork and decor
- A design concept presentation – including concept boards and sketches – will be presented to all relevant stakeholders for review, feedback and preliminary approval.
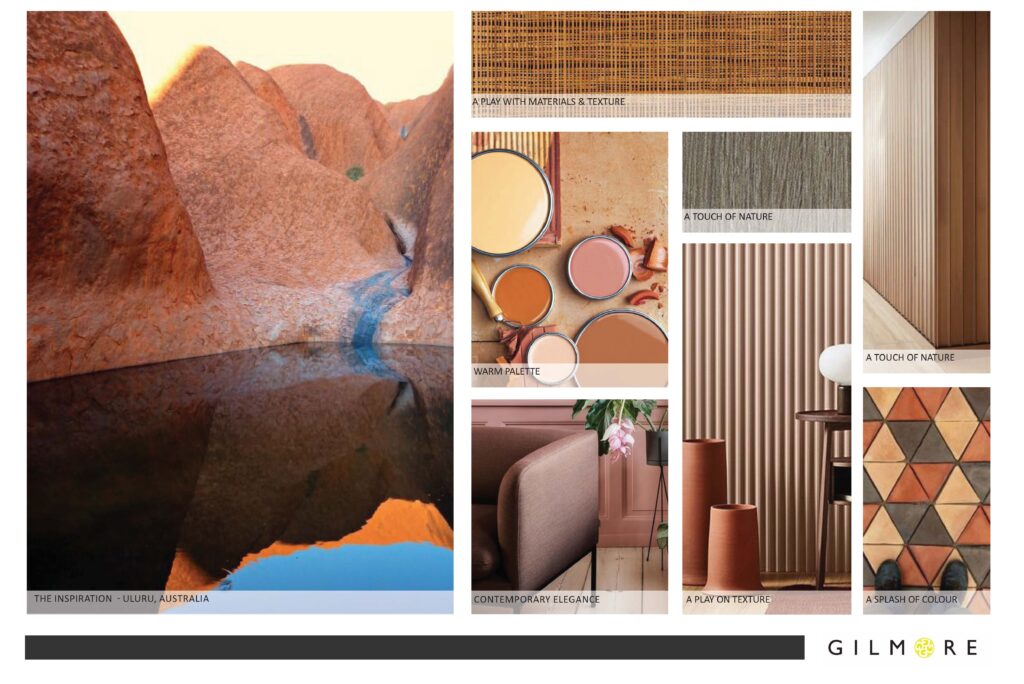
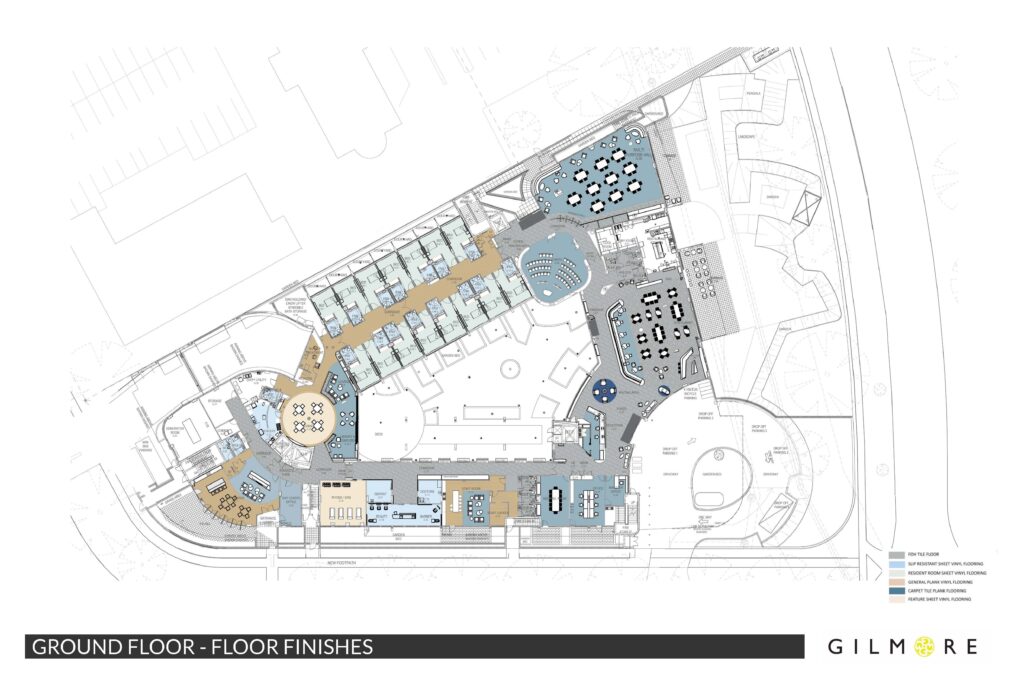
3. Design Development
This stage is about further developing the design concepts generated in the previous phase.
Using the feedback from the client presentation, designers will be expanding and refining the concept sketches into preliminary reference plans to indicate a greater level of detail around:
- space planning
- finalise material finishes
- locations of equipment, furniture, artwork and decor
- elevations
- joinery
- signage (if applicable)
A client can expect the following from the design development stage:
- Along with the development of approved space plans, materials and finishes will be considered in more detail, and preliminary joinery drawings will be developed
- Preliminary drawings for feedback and approval, along with a budget check

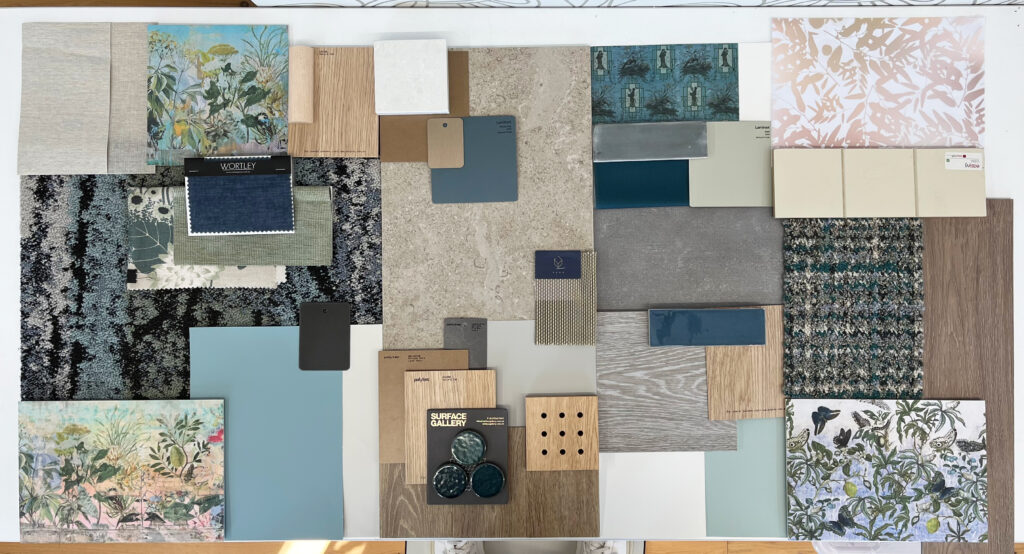
4. Contract Documentation
At this stage, all documentation is being created, reviewed, refined and compiled for client approval.
Once approved, this documentation package has a crucial function for the construction process; both in providing the information that builders and tradespeople need to provide accurate costings, and throughout the build itself.
This documentation package covers both interior fit-out and decoration, and will typically include:
- various finishes plans (such as floor finishes plans, paint reference plans, feature wall finishes, lighting layouts and reflected ceiling plans)
- detailed drawings that feature elevations and sections
- detailed specifications (finishes) schedules
- joinery drawings for all customised items
- the design and material selection of any required signage and graphics
- the selection of loose furniture, fixtures and equipment, artwork and decorative items, and soft furnishings and window treatments.
Want to find out more about interior decoration details like those mentioned above? Check out our detailed blog post here.
A client can expect the following from the design development stage:
- The design firm will set up a document register to track the issue of documents. There will be regular in-house meetings, and progress reports to the client (and/or the nominated project manager).
- The following documentation package for approval:
- final interior fit-out documentation package and specification schedules
- sample presentation of loose furniture, fixtures and equipment
- sample presentation of artwork and decorative items
- sample presentation of soft furnishings and window treatments
- a budget check
- In addition to finalising the plans mentioned above, designers will be preparing schedules and placing orders for finishes; signage and graphics; loose furniture; fixtures and equipment; artwork and decorative items; and soft furnishings and window treatments.
These will be aligned with the schedule for the client’s interior fit-out, and will only occur once they have given approval of any sample presentations.
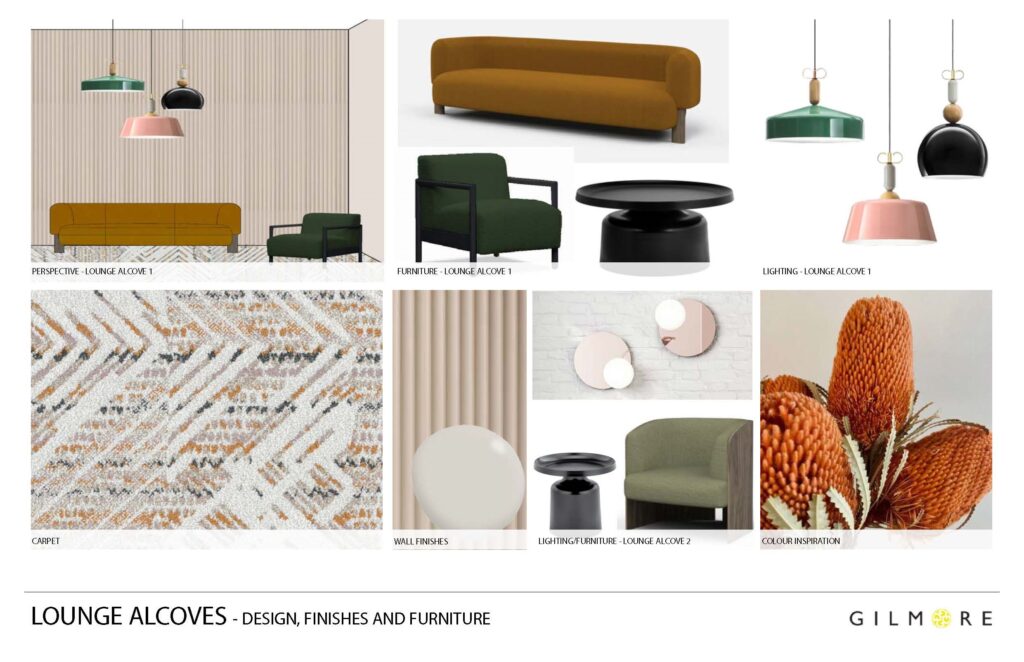
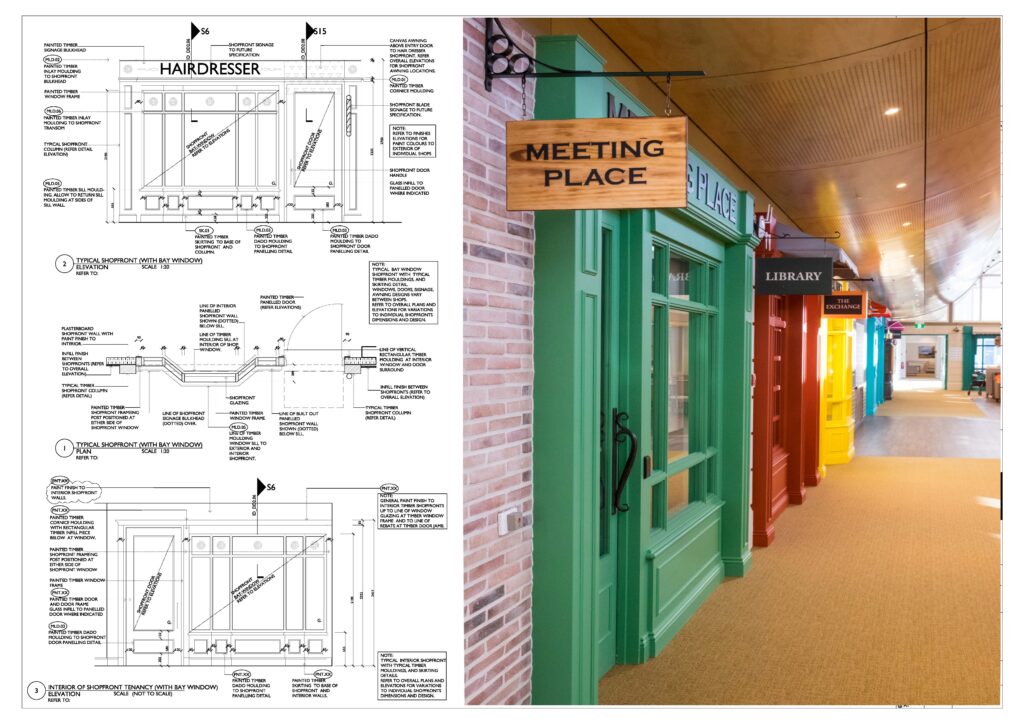
5. Construction / Contract Administration
Following a successful tendering process, the refurbishment or build process will begin.
At this point, the interior design firm will be able to act as an intermediary between the client and all builders and subcontractors involved. This means that design professionals with a deep knowledge of the construction process are on hand to answer questions and make decisions when the need arises.
A client can expect the following from the construction stage:
- The design firm will be responding to queries and regularly communicating with the project manager, architects, consultants, builder and subcontractors as required. This may include providing additional drawing details where necessary.
- Designers will be checking the placement of loose furniture, artwork and decorative items onsite, as per the design documentation
- Designers will be undertaking quality checks and defects inspections on site, for joinery, finishes, loose furniture, soft furnishings and decorative items. Where necessary, they will coordinate replacements.
- Along with the design firm, the client will conduct a final inspection and sign-off the completion of the project.
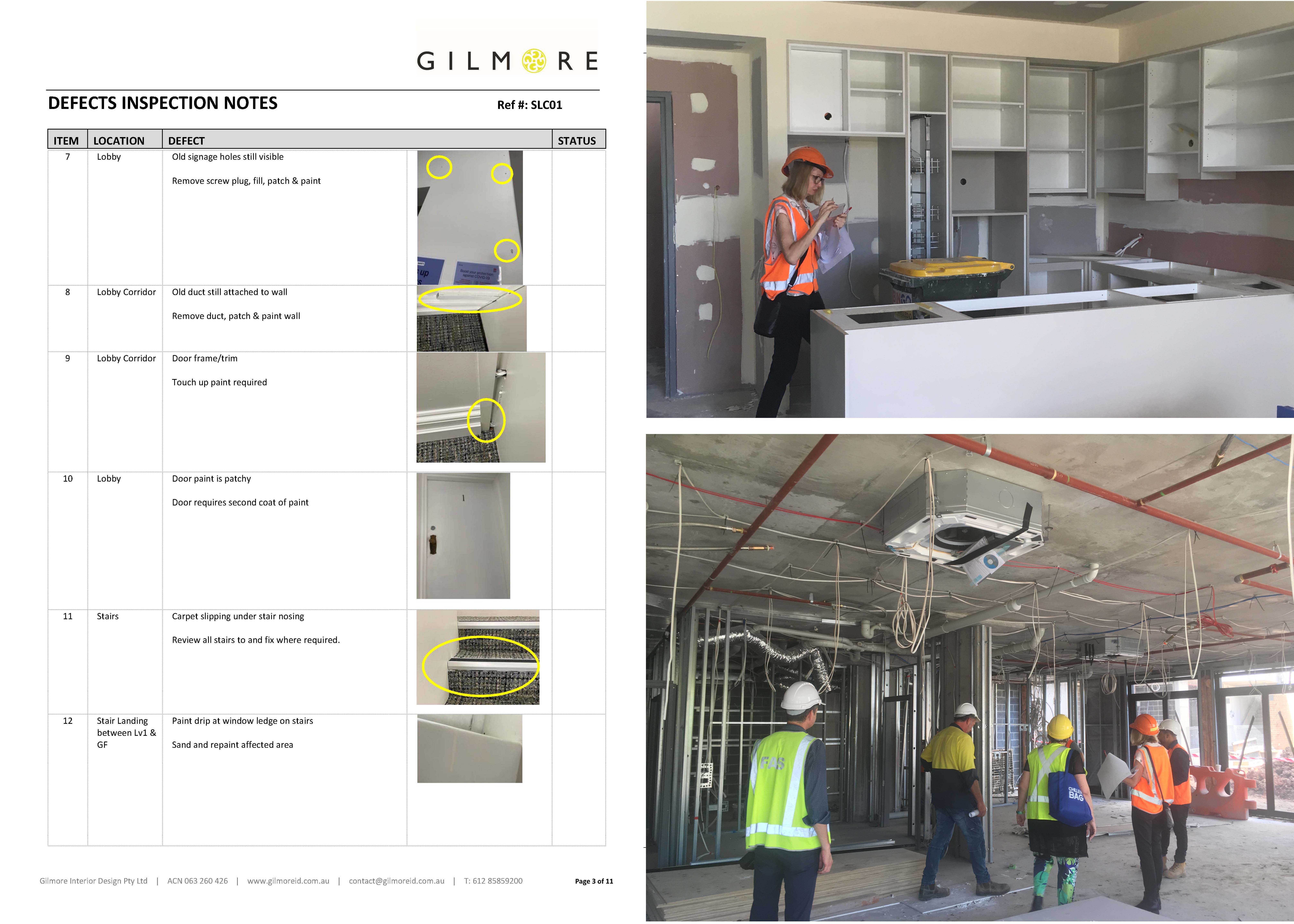
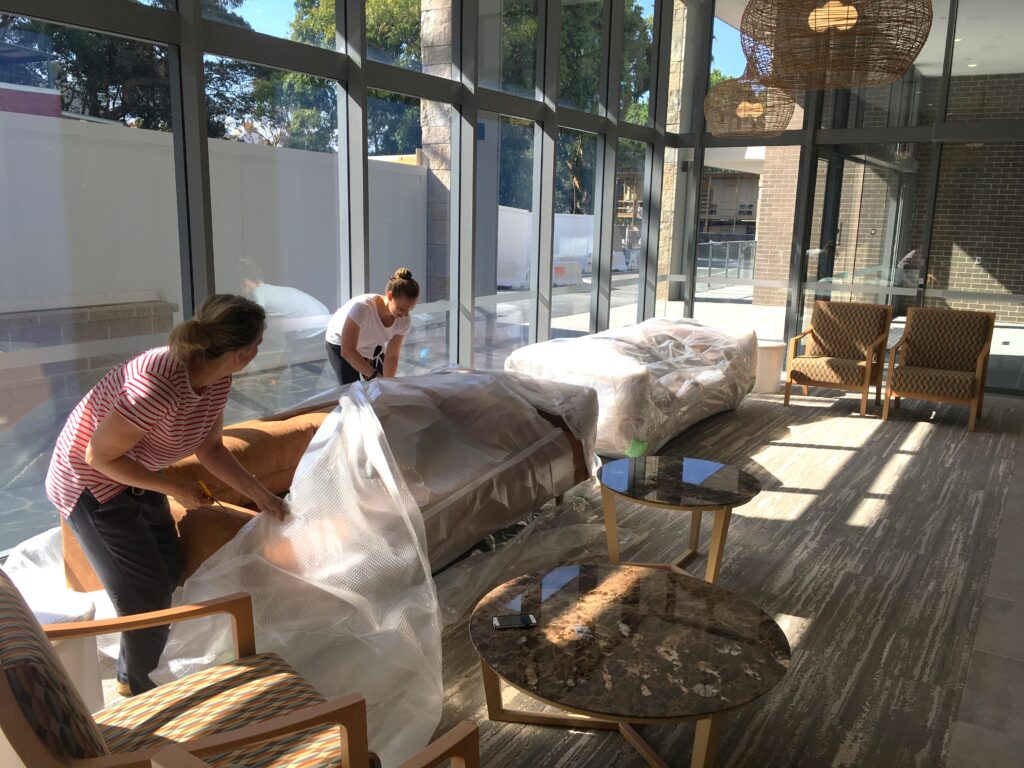
By engaging an experienced interior design firm at the beginning of a build or refurbishment project, clients can future-proof the design of their project.
