Infin8 Care Mount Lofty
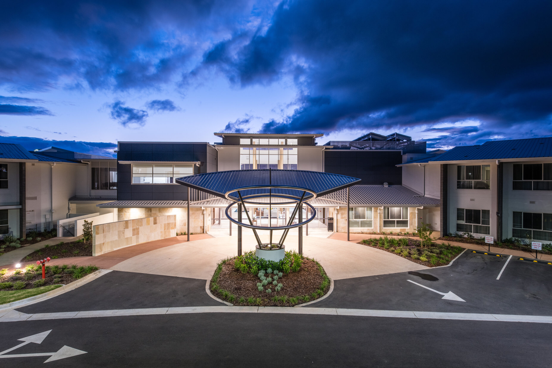
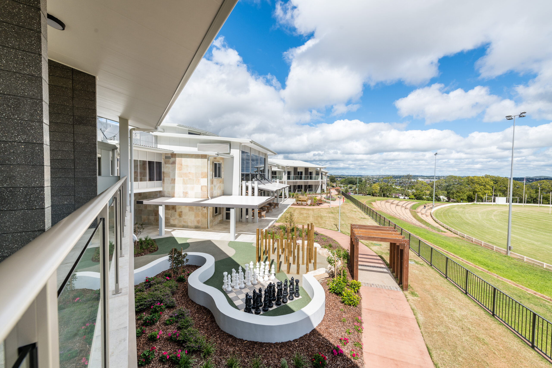
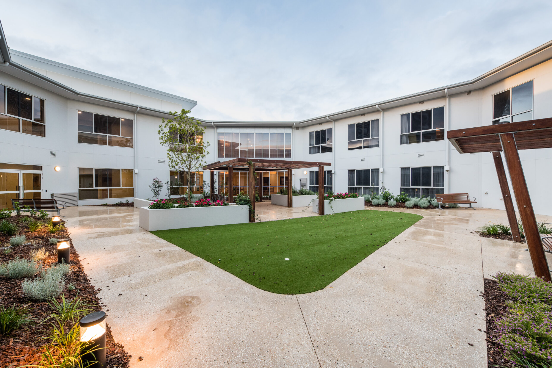
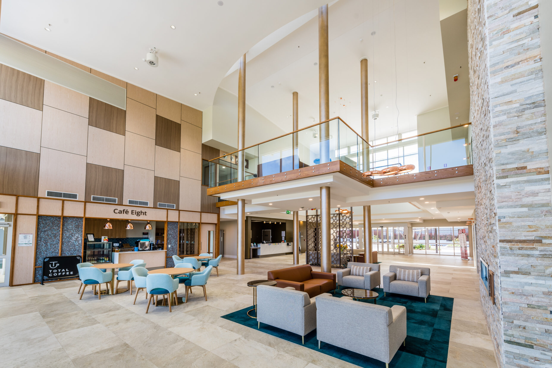
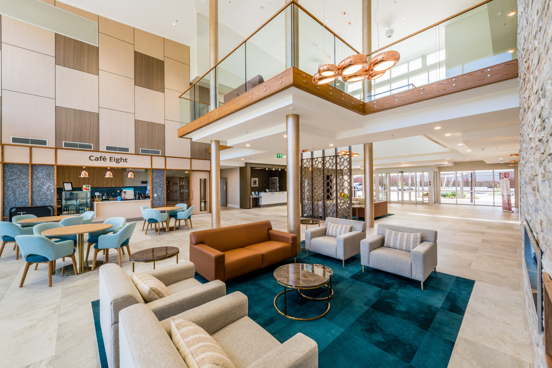
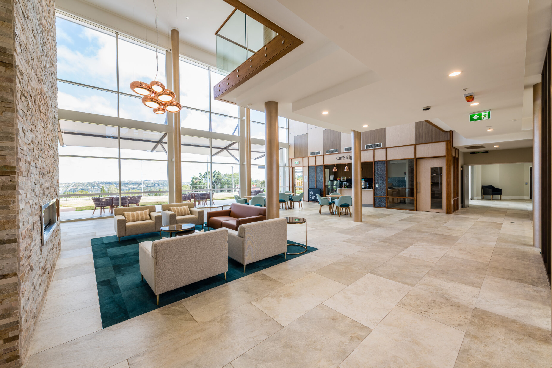
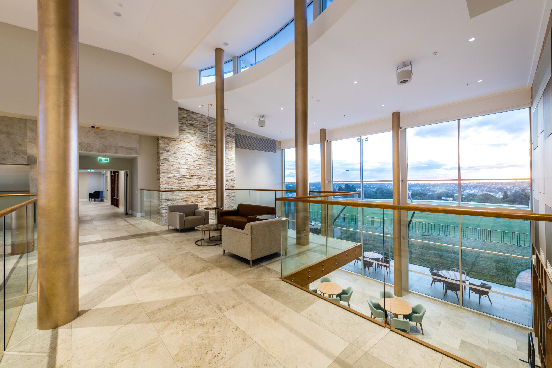
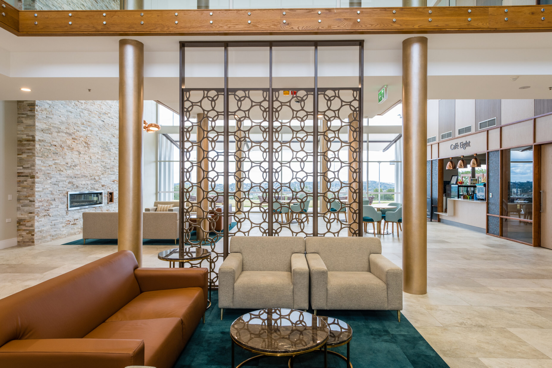
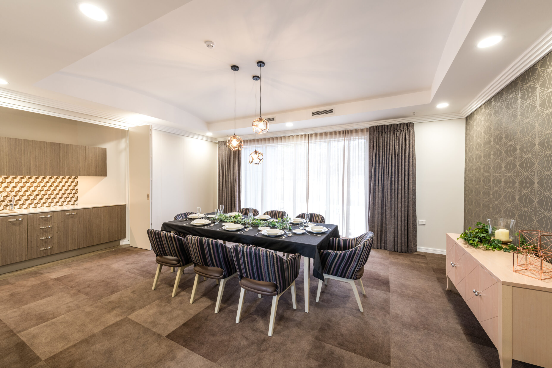
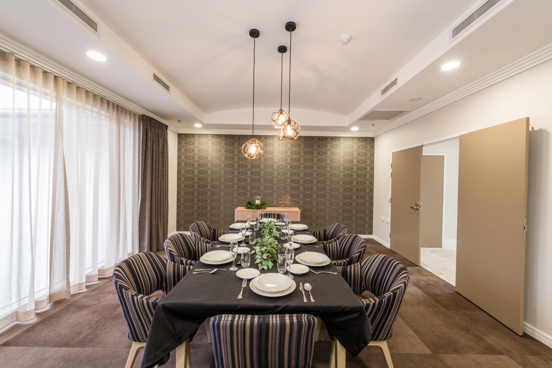
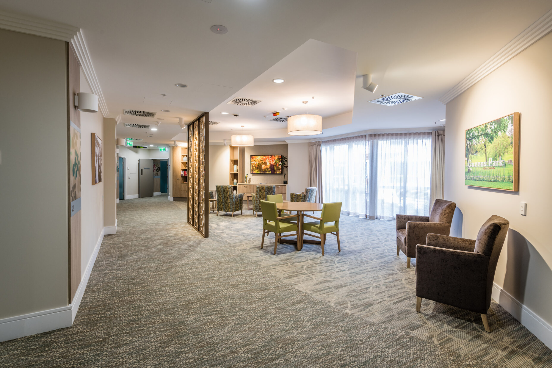
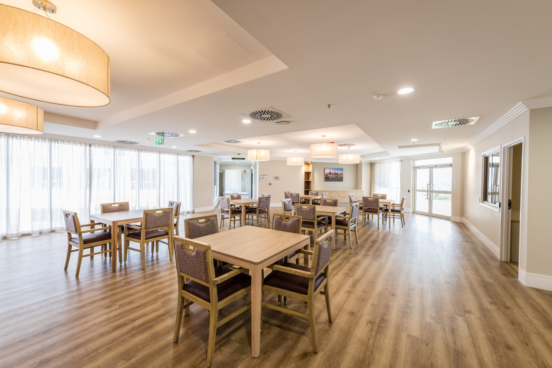
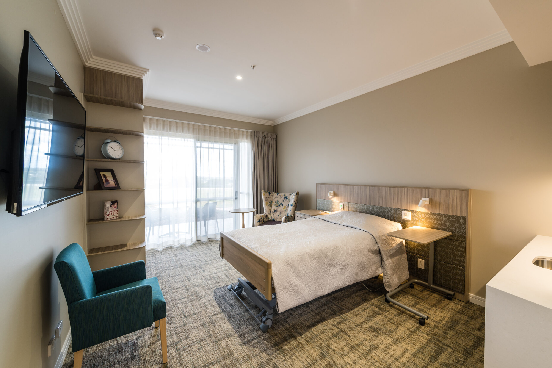
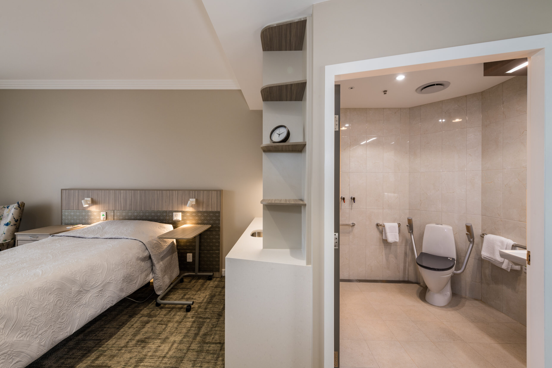
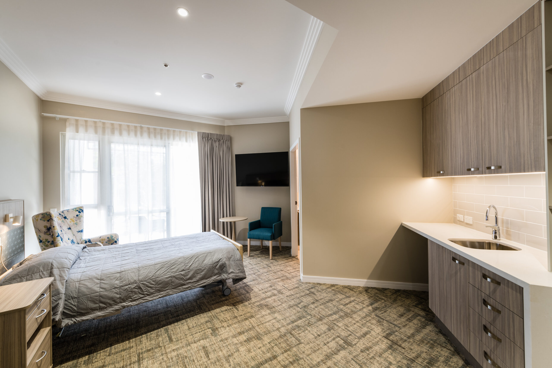
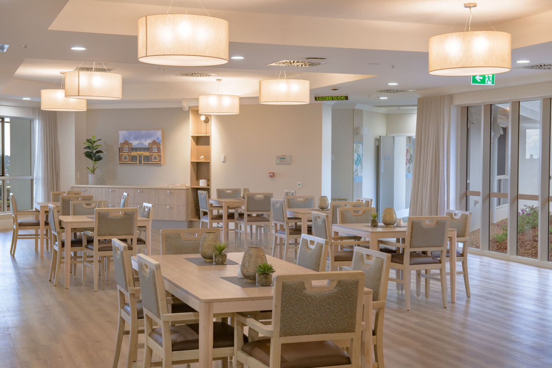
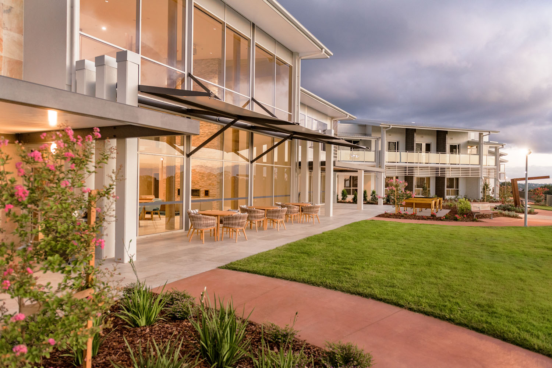
Infin8 Care Mount Lofty
Toowoomba, QLD
“We used texture, colour and layout to create a contemporary facility that felt as warm and inviting as it did spacious and chic.”
When we commence an interior design project for an aged care facility, we first need to understand the philosophy that informs their service provision. From the overall layout to materials, furniture and colour palette, every choice can be guided by their brand values and elevate the experience of every resident. This was precisely our starting point when we delivered a concept design for Infin8 Care’s greenfield project in Toowoomba.
Given that this new facility was their first foray into the Queensland market, Infin8 Care intended to set a new benchmark for care, lifestyle and community involvement. In keeping with their core value of resident empowerment, it was important that the design facilitated socialisation, movement and a sense of familiarity right throughout the four residential wings and central communal areas.
Set on two-acres of elevated green space, the architectural footprint of the building mimics the figure 8 in the Infin8 Care logo. Gilmore Interior Design decided to carry this motif throughout the interiors with the use of a large decorative screen in the foyer, subtly patterned carpets, fabrics and wallpapers, and a cluster of sculptural copper lights suspended over a communal lounge.
As the facility takes advantage of views towards the Mt Lofty ranges, our material selection was informed by the natural palette of the surrounding areas. A rich teal was chosen for the inlay carpet tiles which featured an ancient wash and dye, while bronze and copper lighting fixtures, a tan leather lounge and cerulean chairs offered additional points of interest throughout the lounge area. These accent colours were complemented by natural timber-look laminates, wall paneling and joinery units. Wall-mounted photography prints of the Toowoomba area were also featured throughout the facility wings to tie this colour scheme together and evoke familiarity and localism.
Additionally, Gilmore Interior Design utilised a range of textures for a more elevated, contemporary feel. This was used to great effect for the in-facility cafe; showcasing an elegant, subtly-veined stone countertop, a teal splash-back and a light timber laminate and mosaic tile shop-front. A similar interplay of texture highlighted the spaciousness of the foyer and communal lounge areas. Bronze pillars and a towering feature wall of neutral stone-look subway tiles directed the gaze to the glass-paneled mezzanine above, while the large porcelain floor tiles throughout the entire area highlighted the airy, open-plan layout of the bottom level.
Infin8 Care wanted to create multiple spaces for residents to congregate and socialise. As well as the cafe, the media room is an inviting, comfortable space that features cushy black armchairs, a warm timber laminate and a black ceiling dotted with ‘stars’ to evoke an outdoor cinema setting. The dining rooms offered a similar level of comfort, with trendy striped upholstery, chocolate and taupe carpeting, pendant lights and an eye-catching wallpaper feature. Another key consideration of the brief was to design bedrooms that could be highly personalised to each resident. We kept the base simple through a combination of neutral paint colours and textured timber laminates, with floral print and teal armchairs for accents. Given that the facility accommodates low to high support needs, including dementia, respite and palliative care, it was important that the space was as intuitive to navigate as possible. To this end, we used different patterned carpet colour ways and graphic wayfinding designs to differentiate between common areas and the entries to resident bedrooms.
Throughout the project, Gilmore Interior Design collaborated closely with both the client and project architect to formulate the design brief and ensure it was in step with the architectural philosophy of the space. In addition to developing the concept design for the spaces, we also provided a range of selections for furniture, fittings, artwork and wayfinding devices for the overall site. Our team was excited by several design challenges, including the signature figure-8 footprint of the building which created several angular spaces that needed to be accommodated in our furniture layout. Gilmore Interior Design received excellent feedback, with the client commenting how the ‘wow factor’ of the foyer immediately distinguished – and elevated – Infin8 Care from its more clinical competitors in the aged care sector.
Completion Date
January 2019
Client
Infin8 Care
Architects
Gary Garnett Architects
Builders
Woollam Constructions
Project Managers
Navigation One
Other Suppliers
Photographer
Woollam Constructions
Categories
Aged Care Design
